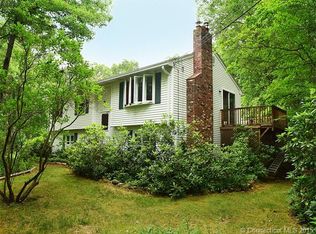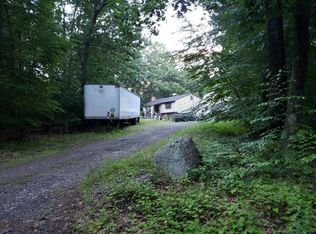Sold for $615,000 on 06/30/23
$615,000
15 Spusta Road, Stafford, CT 06076
4beds
2,769sqft
Single Family Residence
Built in 1986
17.48 Acres Lot
$708,900 Zestimate®
$222/sqft
$3,481 Estimated rent
Home value
$708,900
$673,000 - $751,000
$3,481/mo
Zestimate® history
Loading...
Owner options
Explore your selling options
What's special
Very special property with an incredible list of upgrades. This 3 bedroom cape with full size in-law is the perfect spot to enjoy your family and friends. The main home offers all the charm you would expect, the spacious living room with hardwood floors and fireplace is a perfect spot to relax at the end of the day. Kitchen with cherry cabinets, corian counters and new appliances flows into the large dining room with a fireplace and enough room for large gatherings. The sunroom with wood stove overlooks this 17+ acre property. Upstairs offers a huge primary bedroom with kitchenette area (that can be made into a primary bathroom), 2 additional bedrooms and full bath. The in-law with private entrance boasts a huge kitchen and family room area, primary bedroom, full bath and laundry. Enjoy the grounds with a barn ready for horses, a corral, storage shed, hoop house, sugar shack and plenty of riding trails for you! Newer roof, driveway, windows and hybrid electric water heater (for in-law) and electric hot water heater for main house. Whole house generator, c/a, (2 condensers), fresh paint and new appliances. There are fenced pastures for your livestock, water in the barn and a chicken coop. Too many amenities to list!
Zillow last checked: 8 hours ago
Listing updated: July 02, 2023 at 09:49am
Listed by:
Linda Driscoll 860-462-7442,
Shea & Company Real Estate,LLC 860-644-0067
Bought with:
Cynthia Mangini, RES.0770980
Century 21 AllPoints Realty
Source: Smart MLS,MLS#: 170566890
Facts & features
Interior
Bedrooms & bathrooms
- Bedrooms: 4
- Bathrooms: 3
- Full bathrooms: 3
Primary bedroom
- Features: Wet Bar
- Level: Upper
- Area: 378 Square Feet
- Dimensions: 18 x 21
Bedroom
- Features: Walk-In Closet(s)
- Level: Upper
- Area: 208 Square Feet
- Dimensions: 13 x 16
Bedroom
- Level: Upper
- Area: 96 Square Feet
- Dimensions: 8 x 12
Dining room
- Features: Fireplace, Hardwood Floor
- Level: Main
- Area: 225 Square Feet
- Dimensions: 15 x 15
Kitchen
- Features: Corian Counters
- Level: Main
- Area: 135 Square Feet
- Dimensions: 9 x 15
Living room
- Features: Gas Log Fireplace, Hardwood Floor
- Level: Main
- Area: 225 Square Feet
- Dimensions: 15 x 15
Other
- Level: Main
- Area: 552 Square Feet
- Dimensions: 23 x 24
Sun room
- Features: Wood Stove
- Level: Main
- Area: 210 Square Feet
- Dimensions: 14 x 15
Heating
- Baseboard, Forced Air, Oil, Propane
Cooling
- Central Air, Ductless
Appliances
- Included: Electric Range, Refrigerator, Dishwasher, Washer, Dryer, Electric Water Heater
- Laundry: Main Level
Features
- In-Law Floorplan
- Windows: Thermopane Windows
- Basement: Full
- Attic: Access Via Hatch
- Number of fireplaces: 2
Interior area
- Total structure area: 2,769
- Total interior livable area: 2,769 sqft
- Finished area above ground: 2,769
Property
Parking
- Total spaces: 2
- Parking features: Attached, Asphalt
- Attached garage spaces: 2
- Has uncovered spaces: Yes
Features
- Patio & porch: Deck
- Exterior features: Garden, Stone Wall
- Fencing: Partial
Lot
- Size: 17.48 Acres
- Features: Few Trees, Wooded
Details
- Additional structures: Barn(s), Shed(s)
- Parcel number: 1644466
- Zoning: AAA
- Other equipment: Generator
- Horse amenities: Paddocks
Construction
Type & style
- Home type: SingleFamily
- Architectural style: Cape Cod
- Property subtype: Single Family Residence
Materials
- Clapboard, Wood Siding
- Foundation: Concrete Perimeter
- Roof: Asphalt
Condition
- New construction: No
- Year built: 1986
Utilities & green energy
- Sewer: Septic Tank
- Water: Well
Green energy
- Energy efficient items: Windows
Community & neighborhood
Community
- Community features: Lake
Location
- Region: Stafford Springs
Price history
| Date | Event | Price |
|---|---|---|
| 6/30/2023 | Sold | $615,000+3.4%$222/sqft |
Source: | ||
| 6/13/2023 | Contingent | $595,000$215/sqft |
Source: | ||
| 5/5/2023 | Listed for sale | $595,000+75.1%$215/sqft |
Source: | ||
| 1/31/2014 | Sold | $339,900$123/sqft |
Source: | ||
| 12/21/2013 | Pending sale | $339,900$123/sqft |
Source: Arute Realty Group LLC #G665561 Report a problem | ||
Public tax history
| Year | Property taxes | Tax assessment |
|---|---|---|
| 2025 | $16,419 +46.5% | $425,460 +46.5% |
| 2024 | $11,205 +9.1% | $290,360 +3.9% |
| 2023 | $10,270 +2.7% | $279,370 |
Find assessor info on the county website
Neighborhood: 06076
Nearby schools
GreatSchools rating
- NAWest Stafford SchoolGrades: PK-KDistance: 2.5 mi
- 5/10Stafford Middle SchoolGrades: 6-8Distance: 4.3 mi
- 7/10Stafford High SchoolGrades: 9-12Distance: 4.4 mi
Schools provided by the listing agent
- High: Stafford
Source: Smart MLS. This data may not be complete. We recommend contacting the local school district to confirm school assignments for this home.

Get pre-qualified for a loan
At Zillow Home Loans, we can pre-qualify you in as little as 5 minutes with no impact to your credit score.An equal housing lender. NMLS #10287.
Sell for more on Zillow
Get a free Zillow Showcase℠ listing and you could sell for .
$708,900
2% more+ $14,178
With Zillow Showcase(estimated)
$723,078
