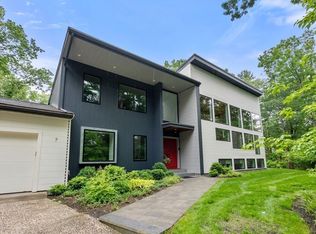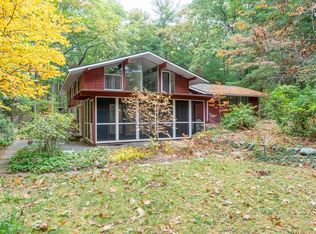Sold for $3,595,000
$3,595,000
15 Spruce Hill Rd, Weston, MA 02493
5beds
7,169sqft
Single Family Residence
Built in 2002
2.09 Acres Lot
$3,599,300 Zestimate®
$501/sqft
$7,732 Estimated rent
Home value
$3,599,300
$3.35M - $3.89M
$7,732/mo
Zestimate® history
Loading...
Owner options
Explore your selling options
What's special
Elegant Arts and Crafts custom home with a two-story dream library and expansive backyard on a prime 2 acre lot in Kings Grant. Gourmet cook's kitchen with island and sunny eat-in-area opens to family room with fireplace, both with radiant heat. Banquet sized dining room and flexible living room space with full bath. Oversized mudroom with back stairs and exterior access. Expansive library with ladder, stacks, separate entrance, and full bath, bring work from home to a new level. Primary suite with all amenities. Three additional bedrooms, one ensuite, and two jack-and-jill. Large unfinished walk-up 3rd floor with excellent ceiling height. Second floor laundry. Finished lower level with exercise room, wine cellar, guest room with bath, recreation room and lots of storage. Large backyard with garden area and multiple seating scenes. Desirable Kings Grant neighborhood, with access to miles of trails. Top rated Weston Schools.
Zillow last checked: 8 hours ago
Listing updated: July 18, 2025 at 08:56am
Listed by:
Chaplin Partners 781-288-8688,
Compass 617-206-3333
Bought with:
Chaplin Partners
Compass
Source: MLS PIN,MLS#: 73358925
Facts & features
Interior
Bedrooms & bathrooms
- Bedrooms: 5
- Bathrooms: 7
- Full bathrooms: 6
- 1/2 bathrooms: 1
Primary bedroom
- Features: Bathroom - Full, Walk-In Closet(s)
- Level: Second
- Area: 272
- Dimensions: 17 x 16
Bedroom 2
- Features: Bathroom - Full, Closet, Flooring - Hardwood
- Level: Second
- Area: 169
- Dimensions: 13 x 13
Bedroom 3
- Features: Bathroom - Full, Closet, Flooring - Hardwood
- Level: Second
- Area: 198
- Dimensions: 18 x 11
Bedroom 4
- Features: Bathroom - Full, Closet, Flooring - Hardwood
- Level: Second
- Area: 195
- Dimensions: 15 x 13
Primary bathroom
- Features: Yes
Bathroom 1
- Level: Basement
Bathroom 2
- Level: First
Bathroom 3
- Level: First
Dining room
- Features: Flooring - Hardwood
- Level: Main,First
- Area: 234
- Dimensions: 18 x 13
Family room
- Features: Flooring - Hardwood, Exterior Access, Open Floorplan
- Level: Main,First
- Area: 510
- Dimensions: 30 x 17
Kitchen
- Features: Flooring - Hardwood, Countertops - Stone/Granite/Solid, Kitchen Island, Cabinets - Upgraded, Recessed Lighting, Second Dishwasher
- Level: Main,First
- Area: 357
- Dimensions: 21 x 17
Living room
- Features: Flooring - Hardwood, French Doors
- Level: Main,First
- Area: 299
- Dimensions: 23 x 13
Office
- Features: Bathroom - Full, Closet
- Level: Second
- Area: 540
- Dimensions: 30 x 18
Heating
- Central, Baseboard, Radiant, Natural Gas
Cooling
- Central Air
Appliances
- Included: Dishwasher, Disposal, Microwave, Washer, Dryer, ENERGY STAR Qualified Refrigerator, ENERGY STAR Qualified Dishwasher, Vacuum System, Range Hood, Range
- Laundry: Second Floor, Washer Hookup
Features
- Closet, Bathroom - Full, Exercise Room, Mud Room, Home Office-Separate Entry, Game Room, Wine Cellar, Central Vacuum, Walk-up Attic, Internet Available - Broadband
- Flooring: Tile, Marble, Hardwood, Flooring - Stone/Ceramic Tile, Flooring - Vinyl, Flooring - Hardwood
- Windows: Insulated Windows
- Basement: Full,Finished,Interior Entry,Bulkhead,Concrete
- Number of fireplaces: 2
- Fireplace features: Family Room
Interior area
- Total structure area: 7,169
- Total interior livable area: 7,169 sqft
- Finished area above ground: 5,053
- Finished area below ground: 2,116
Property
Parking
- Total spaces: 10
- Parking features: Attached, Garage Door Opener, Heated Garage, Storage, Insulated, Paved Drive, Off Street
- Attached garage spaces: 2
- Uncovered spaces: 8
Accessibility
- Accessibility features: No
Features
- Patio & porch: Screened, Deck - Roof, Patio
- Exterior features: Porch - Screened, Deck - Roof, Patio, Rain Gutters, Professional Landscaping, Sprinkler System, Decorative Lighting, Garden
Lot
- Size: 2.09 Acres
- Features: Cul-De-Sac
Details
- Parcel number: 866893
- Zoning: Res. A
Construction
Type & style
- Home type: SingleFamily
- Architectural style: Colonial,Craftsman
- Property subtype: Single Family Residence
Materials
- Frame
- Foundation: Concrete Perimeter
- Roof: Shingle
Condition
- Year built: 2002
Utilities & green energy
- Electric: Generator, 200+ Amp Service, Generator Connection
- Sewer: Private Sewer
- Water: Public
- Utilities for property: for Gas Range, Washer Hookup, Generator Connection
Green energy
- Energy efficient items: Thermostat
Community & neighborhood
Security
- Security features: Security System
Community
- Community features: Shopping, Pool, Tennis Court(s), Walk/Jog Trails, Golf, Bike Path, Conservation Area, Private School, Public School, T-Station
Location
- Region: Weston
Other
Other facts
- Road surface type: Paved
Price history
| Date | Event | Price |
|---|---|---|
| 7/17/2025 | Sold | $3,595,000$501/sqft |
Source: MLS PIN #73358925 Report a problem | ||
| 4/23/2025 | Contingent | $3,595,000$501/sqft |
Source: MLS PIN #73358925 Report a problem | ||
| 4/12/2025 | Listed for sale | $3,595,000+63.4%$501/sqft |
Source: MLS PIN #73358925 Report a problem | ||
| 11/28/2011 | Sold | $2,200,000-6.2%$307/sqft |
Source: Public Record Report a problem | ||
| 9/10/2011 | Price change | $2,345,000-4.7%$327/sqft |
Source: Coldwell Banker Residential Brokerage - #71235192 Report a problem | ||
Public tax history
| Year | Property taxes | Tax assessment |
|---|---|---|
| 2025 | $33,621 +1.4% | $3,028,900 +1.6% |
| 2024 | $33,141 +0.5% | $2,980,300 +7% |
| 2023 | $32,973 +2.3% | $2,784,900 +10.6% |
Find assessor info on the county website
Neighborhood: 02493
Nearby schools
GreatSchools rating
- 10/10Country Elementary SchoolGrades: PK-3Distance: 1.9 mi
- 8/10Weston Middle SchoolGrades: 6-8Distance: 3.6 mi
- 9/10Weston High SchoolGrades: 9-12Distance: 3.6 mi
Schools provided by the listing agent
- Elementary: Weston
- Middle: Weston
- High: Weston
Source: MLS PIN. This data may not be complete. We recommend contacting the local school district to confirm school assignments for this home.
Get a cash offer in 3 minutes
Find out how much your home could sell for in as little as 3 minutes with a no-obligation cash offer.
Estimated market value$3,599,300
Get a cash offer in 3 minutes
Find out how much your home could sell for in as little as 3 minutes with a no-obligation cash offer.
Estimated market value
$3,599,300

