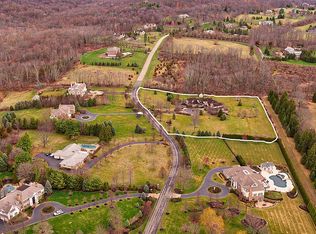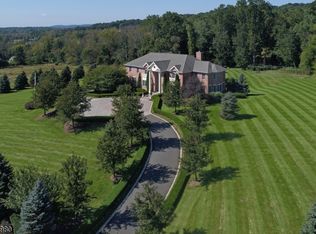Note your senses stirring upon approach to this exceptionally designed Roxiticus Valley custom home. An avenue of paver stones, lined with luxuriant boxwood, advances to the expansive courtyard meeting the approximately 8900 sq. ft. residence. Mature trees, shrubbery, flowering perennials, decorative grasses continue to the rear of the 3+/- acreage. A pergola adds a whimsical touch at the expansive multi-level terrace. Another provides shade at the pool with pool house. Set within this natural splendor, the home's horizontal lines spread wide. Gables stand tall and a Palladium window enjoys views over the terrace with portico. Grandeur has been implied and is generously fulfilled. Step indoors to beautiful spaces, at once generously sized and warmly elegant. Abundant millwork, expansive windows, French doors with sidelights and transoms, designer lighting, marble and oak floors, professionally refreshed rooms, all delight the eye. High ceilings appear in the raised Foyer with paired guest closets, the Great Room with entertainment center and grand arched windows flanking the first of the home's four fireplaces. Bay windows prevail in the formal living and dining rooms. The 2018 renovated Kitchen combines artistry with superb performance. White cabinetry is complemented with quartz countertops. There is a 10-foot island with breakfast bar, sink, and pendant lighting. The pantry is large and walk-in. Appliances are by Wolf, Sub-Zero, Miele. The informal dining area includes a coffee and dessert bar and window wall with French doors opening to the dining terrace with kitchen. Further along is the bright Library/Office with white carved-panel walls, built-in bookcases flanking a fireplace and picture window granting views to the magnificent rear grounds. Window walls shape the Sun/Music Room. Its French doors open to the Three-Season Porch where grand pilasters are stately presences amid tall screen windows. On the second level, the gracious Primary Suite includes a Sitting Room with fireplace, fitted walk-in closets, and luxurious Bath featuring two large vanities, soaking tub, and oversize shower. A bridge spans to the further hall with four secondary bedrooms (including three en suites and Laundry Room. The home totals four full and three half baths. Continue to the lower level and prepare to be delighted by the opportunities for the enjoyment of all. There is an approximately 500 bottle temperature-controlled wine cellar, Theater with tiered-seating, Billiards/Game Room, Lounge and Exercise Room. Extending these chances for fun and entertainment outdoors are the pool and pool house the latter offering a Kitchen, Lounge, and Bath. Spanning both Chester and Mendham, residents of Winston Farm Estates are within minutes of both town centers and their array of strikingly preserved historic homes. Nationally recognized golf and sporting clubs, merchants, boutique shops and locally owned farm markets provide a full spectrum of shopping and services amidst an ambiance of small-town ease. Aside from the area's beauty and prestige, educational opportunities, both public and private continue to draw the discerning buyer.
This property is off market, which means it's not currently listed for sale or rent on Zillow. This may be different from what's available on other websites or public sources.

