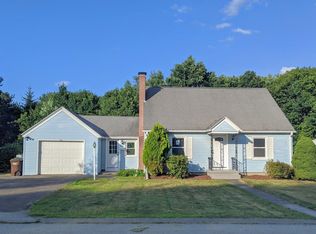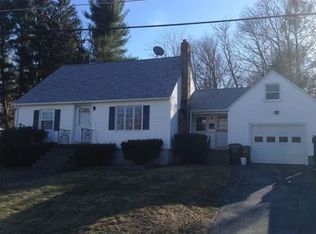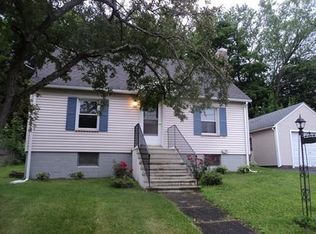Sold for $415,000
$415,000
15 Springbrook Rd, Auburn, MA 01501
4beds
1,449sqft
Single Family Residence
Built in 1961
7,500 Square Feet Lot
$421,100 Zestimate®
$286/sqft
$2,803 Estimated rent
Home value
$421,100
$387,000 - $459,000
$2,803/mo
Zestimate® history
Loading...
Owner options
Explore your selling options
What's special
This meticulously maintained cape is located in highly desirable Pakachoag neighborhood of Auburn, with easy access to Route 20, I-290, and the Mass Pike. Park in the attached garage and enter into a generous size breezeway (with plenty of storage space above the garage and breezeway) and enter into an inviting kitchen which boasts ample countertop and cabinet space. The bright and spacious living room features gleaming hardwood floors and a picture window. Two first floor bedrooms provide flexible living options, including one with sliders leading to the large back deck with electric awning overlooking a beautiful yard. Upstairs, you’ll find two additional bedrooms & hallway storage. The finished walk-out lower level offers a bonus room perfect for a home office, gym, rec room, etc that leads out to a patio. Additional features include ample yard storage under the deck and plenty of off-street parking. Move-in condition, this home is a must see!
Zillow last checked: 8 hours ago
Listing updated: September 26, 2025 at 05:47am
Listed by:
Elizabeth Brouillard 508-320-8005,
Lamacchia Realty, Inc. 508-425-7372
Bought with:
Ting Phay
Red Door Realty
Source: MLS PIN,MLS#: 73411810
Facts & features
Interior
Bedrooms & bathrooms
- Bedrooms: 4
- Bathrooms: 1
- Full bathrooms: 1
Primary bedroom
- Features: Ceiling Fan(s), Closet, Flooring - Hardwood
- Level: First
- Area: 156
- Dimensions: 13 x 12
Bedroom 2
- Features: Closet, Flooring - Hardwood, Cable Hookup, Deck - Exterior, Exterior Access, Slider
- Level: First
- Area: 117
- Dimensions: 13 x 9
Bedroom 3
- Features: Ceiling Fan(s), Closet, Flooring - Laminate
- Level: Second
- Area: 156
- Dimensions: 12 x 13
Bedroom 4
- Features: Closet, Flooring - Laminate
- Level: Second
- Area: 143
- Dimensions: 11 x 13
Primary bathroom
- Features: No
Bathroom 1
- Features: Bathroom - Full, Bathroom - Tiled With Shower Stall, Bathroom - Tiled With Tub, Bathroom - With Tub & Shower, Beamed Ceilings, Closet/Cabinets - Custom Built, Flooring - Laminate, Countertops - Stone/Granite/Solid
- Level: First
- Area: 72
- Dimensions: 9 x 8
Kitchen
- Features: Flooring - Laminate
- Level: First
- Area: 120
- Dimensions: 10 x 12
Living room
- Features: Flooring - Hardwood, Window(s) - Picture, Exterior Access
- Level: First
- Area: 132
- Dimensions: 11 x 12
Heating
- Baseboard, Electric Baseboard, Oil
Cooling
- None
Appliances
- Included: Water Heater, Dishwasher, Microwave, Refrigerator, Dryer
- Laundry: Electric Dryer Hookup, Washer Hookup
Features
- Closet, Bonus Room
- Flooring: Tile, Carpet, Laminate, Hardwood, Flooring - Wall to Wall Carpet
- Doors: Insulated Doors, Storm Door(s)
- Windows: Insulated Windows
- Basement: Full,Finished,Walk-Out Access,Interior Entry
- Has fireplace: No
Interior area
- Total structure area: 1,449
- Total interior livable area: 1,449 sqft
- Finished area above ground: 1,075
- Finished area below ground: 374
Property
Parking
- Total spaces: 4
- Parking features: Attached, Storage, Paved Drive, Off Street, Paved
- Attached garage spaces: 1
- Uncovered spaces: 3
Features
- Patio & porch: Deck - Wood
- Exterior features: Deck - Wood, Rain Gutters
Lot
- Size: 7,500 sqft
- Features: Cleared, Level
Details
- Foundation area: 0
- Parcel number: M:0007 L:0020,1454008
- Zoning: R
Construction
Type & style
- Home type: SingleFamily
- Architectural style: Cape
- Property subtype: Single Family Residence
Materials
- Frame
- Foundation: Concrete Perimeter
- Roof: Shingle
Condition
- Year built: 1961
Utilities & green energy
- Electric: Circuit Breakers, 100 Amp Service
- Sewer: Public Sewer
- Water: Public
- Utilities for property: for Electric Range, for Electric Dryer, Washer Hookup
Green energy
- Energy efficient items: Attic Vent Elec.
Community & neighborhood
Community
- Community features: Public Transportation, Shopping, Walk/Jog Trails
Location
- Region: Auburn
Other
Other facts
- Road surface type: Paved
Price history
| Date | Event | Price |
|---|---|---|
| 9/25/2025 | Sold | $415,000+4%$286/sqft |
Source: MLS PIN #73411810 Report a problem | ||
| 7/31/2025 | Listed for sale | $399,000$275/sqft |
Source: MLS PIN #73411810 Report a problem | ||
Public tax history
| Year | Property taxes | Tax assessment |
|---|---|---|
| 2025 | $4,663 -2% | $326,300 +2.4% |
| 2024 | $4,760 +1.9% | $318,800 +8.4% |
| 2023 | $4,672 +13.2% | $294,200 +29.3% |
Find assessor info on the county website
Neighborhood: 01501
Nearby schools
GreatSchools rating
- NAPakachoag SchoolGrades: K-2Distance: 0.3 mi
- 6/10Auburn Middle SchoolGrades: 6-8Distance: 4.3 mi
- 8/10Auburn Senior High SchoolGrades: PK,9-12Distance: 2 mi
Get a cash offer in 3 minutes
Find out how much your home could sell for in as little as 3 minutes with a no-obligation cash offer.
Estimated market value$421,100
Get a cash offer in 3 minutes
Find out how much your home could sell for in as little as 3 minutes with a no-obligation cash offer.
Estimated market value
$421,100


