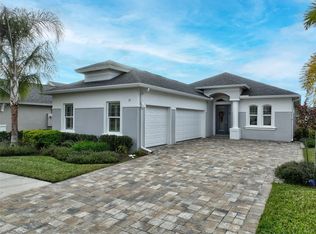Closed
$425,000
15 Spring St, Palm Coast, FL 32164
3beds
1,843sqft
Single Family Residence, Residential
Built in 2023
6,098.4 Square Feet Lot
$417,400 Zestimate®
$231/sqft
$2,286 Estimated rent
Home value
$417,400
$376,000 - $463,000
$2,286/mo
Zestimate® history
Loading...
Owner options
Explore your selling options
What's special
New home in Coastal Gardens at Town Center. Gently lived in for a short period of time. Family plans changed and sellers are forced to sell and move.
3 Bedroom, 3 Bath with a 3 Car Garage. 1843 SF of living area. Features include: Brick paver driveway and entry, 12' interior ceilings, 8' interior doors, Solid surface kitchen tops, Backsplash, Wood cabinets, Moen plumbing fixtures, shower enclosures, Upgraded floor covering, Pre plum for summer kitchen on the porch and more. Seller is offering a home owners warranty.
Everything is new. Beautiful condition built by a local builder with good designs and quality. NOT a national builder with low end quality. Come see for yourselves. Schedule an appointment to see this delightful home. Some photos have been virtually enhanced.
Zillow last checked: 8 hours ago
Listing updated: June 24, 2025 at 09:36am
Listed by:
Scott Chappuis 386-295-0705,
Grand Living Realty
Bought with:
non member
Nonmember office
Source: DBAMLS,MLS#: 1203689
Facts & features
Interior
Bedrooms & bathrooms
- Bedrooms: 3
- Bathrooms: 3
- Full bathrooms: 3
Bedroom 1
- Level: Main
- Area: 208 Square Feet
- Dimensions: 13.00 x 16.00
Kitchen
- Level: Main
- Area: 160 Square Feet
- Dimensions: 10.00 x 16.00
Living room
- Level: Main
- Area: 234 Square Feet
- Dimensions: 13.00 x 18.00
Heating
- Central, Electric, Heat Pump
Cooling
- Electric
Appliances
- Included: Electric Water Heater, Electric Range, Electric Oven, Disposal, Dishwasher
- Laundry: In Unit
Features
- Breakfast Bar, Eat-in Kitchen, Guest Suite, His and Hers Closets, Kitchen Island, Open Floorplan, Split Bedrooms, Vaulted Ceiling(s), Walk-In Closet(s)
- Flooring: Carpet, Tile
Interior area
- Total structure area: 2,699
- Total interior livable area: 1,843 sqft
Property
Parking
- Total spaces: 3
- Parking features: Garage, Garage Door Opener
- Garage spaces: 3
Features
- Levels: One
- Stories: 1
- Has view: Yes
- View description: Pond, Water
- Has water view: Yes
- Water view: Pond,Water
- Waterfront features: Pond
Lot
- Size: 6,098 sqft
- Dimensions: 50 x 125
- Features: Dead End Street
Details
- Parcel number: 0512312755000000840
- Zoning description: Residential
Construction
Type & style
- Home type: SingleFamily
- Architectural style: Traditional
- Property subtype: Single Family Residence, Residential
Materials
- Foundation: Slab
Condition
- New construction: No
- Year built: 2023
Utilities & green energy
- Sewer: Public Sewer
- Water: Public
- Utilities for property: Electricity Connected, Natural Gas Not Available, Sewer Connected, Water Connected
Community & neighborhood
Security
- Security features: Security System Owned
Location
- Region: Palm Coast
- Subdivision: Other
HOA & financial
HOA
- Has HOA: Yes
- HOA fee: $54 monthly
- Services included: Maintenance Grounds
Other
Other facts
- Listing terms: Conventional,FHA,VA Loan
- Road surface type: Asphalt
Price history
| Date | Event | Price |
|---|---|---|
| 6/24/2025 | Sold | $425,000-1.1%$231/sqft |
Source: | ||
| 6/6/2025 | Pending sale | $429,900$233/sqft |
Source: | ||
| 6/2/2025 | Price change | $429,900-2.9%$233/sqft |
Source: | ||
| 3/27/2025 | Price change | $442,900-1.1%$240/sqft |
Source: | ||
| 12/6/2024 | Price change | $447,900-2.4%$243/sqft |
Source: | ||
Public tax history
| Year | Property taxes | Tax assessment |
|---|---|---|
| 2024 | $6,912 +476.9% | $362,670 +618.2% |
| 2023 | $1,198 -2.9% | $50,500 +62.9% |
| 2022 | $1,233 | $31,000 |
Find assessor info on the county website
Neighborhood: 32164
Nearby schools
GreatSchools rating
- 4/10Bunnell Elementary SchoolGrades: PK-5Distance: 3.5 mi
- 4/10Buddy Taylor Middle SchoolGrades: 6-8Distance: 2.8 mi
- 4/10Flagler-Palm Coast High SchoolGrades: 9-12Distance: 1.2 mi
Get a cash offer in 3 minutes
Find out how much your home could sell for in as little as 3 minutes with a no-obligation cash offer.
Estimated market value$417,400
Get a cash offer in 3 minutes
Find out how much your home could sell for in as little as 3 minutes with a no-obligation cash offer.
Estimated market value
$417,400
