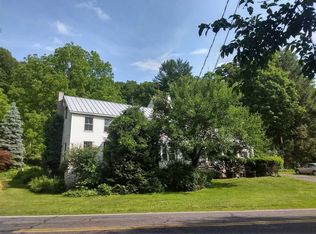This center hall Dutch gambrel roof Colonial was originally built in the 1760s as part of the Livingston Manor estate. Throughout its rich history, it was inhabited by well-known 19th century portrait painter Edward Mooney, was a B&B / antique store, the priory for a nearby church, and at one time also used as a retreat for Vassar students. The main floor houses the kitchen, dining and living rooms both with fireplaces & beamed ceilings, and a powder room. The 2nd floor has the master bedroom, guest room, full marble bathroom and laundry room. The 3rd floor has three more bedrooms as well as a den and full bathroom. The basement contains a large mahogany bar originally from the Sage House Inn, wall-length cooking fireplace with a beehive oven in what was formerly the cook's kitchen. Original historical touches abound, from the wide-plank floors to the wrought iron door hinges and rare Delft tiles around the bedroom fireplaces. In addition to being beautifully landscaped, this 1.6 acre property has a shade garden by the entrance. A separate 1 Bedroom/1 Bath guest cottage was renovated in 2014, and generates $1100/month in rental income. A detached garage/workshop with wood-burning stove and electricity completes this offering.Located in Red Hook school district and 5 min from Red Hook village. EXCLUSIVE
This property is off market, which means it's not currently listed for sale or rent on Zillow. This may be different from what's available on other websites or public sources.

