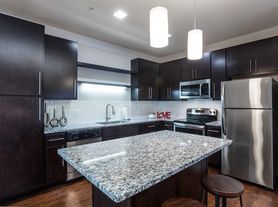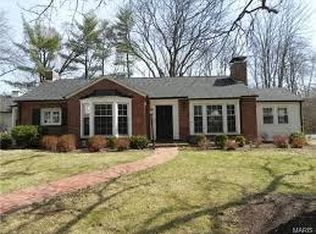Originally built in 1964 and located in the heart of the Ladue school district sits a newly-renovated single-family house in a cul de sac. Within walking distance to Spoede Elementary school and a major grocery store, this house is just minutes away from 5 major hospitals and a fitness center in a quiet neighborhood. This sprawling ranch is loaded: over 3200 sq ft of total living space, 2200 sq ft main floor, nearly a half-acre lot, a master suite & 2 additional bdrms all w/ double closets, 3 full baths, rear entry 3+ car garage (over 700 sq ft), & a finished walk out lower level. Mature trees w/ shades of amber & gold greet us as enter the illuminated circle drive. Foyer ushers us into the expansive formal living & dining rms, & the heart of the home, the den, featuring fireplace, vaulted ceiling, canned lighting, opens to 1 of 2 patios. Additional upgrades include hardwood floors, tall windows, acoustical plaster ceilings, crown molding, & exposed beams, a brand new Radon Mitigation Systems. The redesigned modern kitchen boasts quartz countertops and an enlarged center island, a pantry, & a breakfast area w/ bay window The spacious walkout basement includes a full bath. Seamlessly blending classical features with contemporary elements, the meticulous and well thought out renovation creates a stylish yet highly functional and comfortable family home. This house is the perfect live/work property.
House for rent
Accepts Zillow applications
$4,950/mo
15 Spoede Woods St, Saint Louis, MO 63141
3beds
2,212sqft
Price may not include required fees and charges.
Single family residence
Available Sat Nov 1 2025
Cats, small dogs OK
Central air
In unit laundry
Attached garage parking
-- Heating
What's special
Sprawling ranchSpacious walkout basementQuartz countertopsCul de sacMaster suiteHardwood floorsDouble closets
- 9 days |
- -- |
- -- |
Travel times
Facts & features
Interior
Bedrooms & bathrooms
- Bedrooms: 3
- Bathrooms: 3
- Full bathrooms: 3
Cooling
- Central Air
Appliances
- Included: Dryer, Washer
- Laundry: In Unit
Features
- Flooring: Hardwood
Interior area
- Total interior livable area: 2,212 sqft
Property
Parking
- Parking features: Attached
- Has attached garage: Yes
- Details: Contact manager
Details
- Parcel number: 17M130211
Construction
Type & style
- Home type: SingleFamily
- Property subtype: Single Family Residence
Community & HOA
Location
- Region: Saint Louis
Financial & listing details
- Lease term: 1 Year
Price history
| Date | Event | Price |
|---|---|---|
| 10/21/2025 | Listed for rent | $4,950$2/sqft |
Source: Zillow Rentals | ||
| 9/14/2025 | Listing removed | $4,950$2/sqft |
Source: Zillow Rentals | ||
| 8/8/2025 | Listed for rent | $4,950+11.2%$2/sqft |
Source: Zillow Rentals | ||
| 6/15/2025 | Listing removed | $4,450$2/sqft |
Source: Zillow Rentals | ||
| 5/24/2025 | Listed for rent | $4,450$2/sqft |
Source: Zillow Rentals | ||

