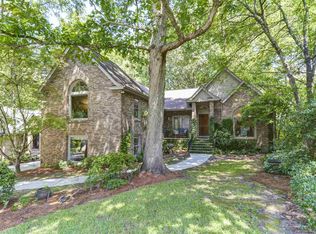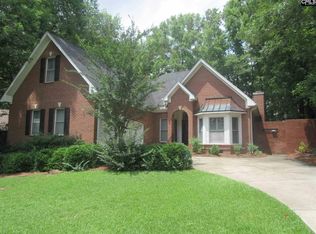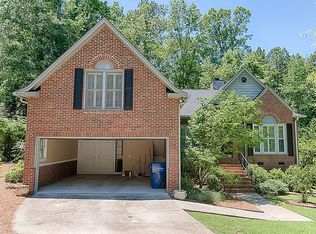You must see this beautiful home in the heart of Harbison. Walk out onto your screened porch from the kitchen to enjoy your morning cup of coffee overlooking your pool or go down straight to the pool from your bedroom. Enjoy the two-way fireplace while eating in the kitchen or relaxing in the great room. The openness of the great room and dining room and spacious kitchen makes this home perfect for entertaining. The FROG makes for a great home office or game room. The yard is low maintenance for the family on the go or just allows for more time relaxing in your pool. This home is part of the Harbison Homeowner's Association, which gives you access to their indoor heated pool, sauna, tennis courts and fitness center. This home also, backs up to the Harbison trails in a wooded area, so you never have to worry about someone building behind you. The seller is providing a 12-month home warranty. Check out this home today, it won't last long.
This property is off market, which means it's not currently listed for sale or rent on Zillow. This may be different from what's available on other websites or public sources.


