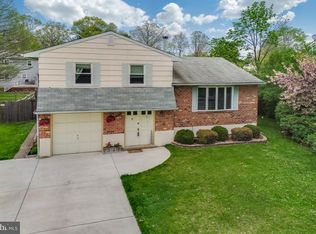Sold for $414,075 on 02/28/25
$414,075
15 Spinet Rd, Newark, DE 19713
4beds
2,550sqft
Single Family Residence
Built in 1973
7,841 Square Feet Lot
$429,800 Zestimate®
$162/sqft
$2,647 Estimated rent
Home value
$429,800
$387,000 - $477,000
$2,647/mo
Zestimate® history
Loading...
Owner options
Explore your selling options
What's special
Welcome home to 15 Spinet Rd! This beautifully renovated property has been updated from top to bottom, featuring a brand new roof with a 10-year warranty, new windows, and a new HVAC system for optimal comfort. As you enter the home, you'll be greeted by stylish LVP flooring on the first and lower levels, while the upper level boasts cozy carpeting. The main floor showcases a gourmet kitchen complete with a spacious island that includes seating for four and all new appliances, perfect for culinary enthusiasts. A conveniently located sunroom is situated off the kitchen, providing direct access to a delightful patio area and a large, fenced-in backyard—ideal for outdoor entertaining or relaxation. Upstairs, you'll find three generously sized bedrooms and an updated bathroom, while the main floor includes another bathroom and a laundry area equipped with a new washer and dryer. The inviting living room enhances the main floor's appeal, offering access to the backyard for seamless indoor-outdoor living. The finished basement provides additional living space, complete with another bedroom and a storage area, making this home versatile for any lifestyle. There’s nothing left to do but move in! Schedule your tour today and experience all this wonderful home has to offer! Owner is a licensed Realtor
Zillow last checked: 8 hours ago
Listing updated: March 11, 2025 at 02:32pm
Listed by:
Lynberg Porter 843-240-2836,
RE/MAX Associates-Hockessin,
Co-Listing Agent: Matthew Paul Sandy 302-943-3782,
RE/MAX Associates-Hockessin
Bought with:
Pam Covey, 9702902
Coldwell Banker Realty
Source: Bright MLS,MLS#: DENC2071146
Facts & features
Interior
Bedrooms & bathrooms
- Bedrooms: 4
- Bathrooms: 2
- Full bathrooms: 2
- Main level bathrooms: 1
- Main level bedrooms: 3
Basement
- Area: 650
Heating
- Central
Cooling
- Central Air, Electric
Appliances
- Included: Self Cleaning Oven, Dishwasher, Disposal, Electric Water Heater
- Laundry: Lower Level
Features
- Eat-in Kitchen, Dry Wall
- Flooring: Luxury Vinyl
- Basement: Finished
- Number of fireplaces: 1
- Fireplace features: Brick, Gas/Propane
Interior area
- Total structure area: 2,550
- Total interior livable area: 2,550 sqft
- Finished area above ground: 1,900
- Finished area below ground: 650
Property
Parking
- Total spaces: 4
- Parking features: Garage Faces Front, Attached
- Attached garage spaces: 4
Accessibility
- Accessibility features: Accessible Doors
Features
- Levels: Two and One Half
- Stories: 2
- Patio & porch: Deck, Porch
- Exterior features: Sidewalks, Street Lights
- Pool features: None
- Fencing: Other
Lot
- Size: 7,841 sqft
- Dimensions: 70.00 x 115.00
- Features: Level, Front Yard, Rear Yard, SideYard(s)
Details
- Additional structures: Above Grade, Below Grade
- Parcel number: 09029.10172
- Zoning: NC6.5
- Special conditions: Standard
Construction
Type & style
- Home type: SingleFamily
- Architectural style: Traditional
- Property subtype: Single Family Residence
Materials
- Brick, Asbestos
- Foundation: Block
- Roof: Architectural Shingle
Condition
- Excellent
- New construction: No
- Year built: 1973
Utilities & green energy
- Electric: 200+ Amp Service
- Sewer: No Septic System
- Water: Public
Community & neighborhood
Security
- Security features: Security System
Location
- Region: Newark
- Subdivision: Sherwood Forest
Other
Other facts
- Listing agreement: Exclusive Right To Sell
- Listing terms: Conventional,FHA,Cash,VA Loan
- Ownership: Fee Simple
Price history
| Date | Event | Price |
|---|---|---|
| 2/28/2025 | Sold | $414,075+3.5%$162/sqft |
Source: | ||
| 2/6/2025 | Pending sale | $399,900$157/sqft |
Source: | ||
| 2/3/2025 | Price change | $399,900-2.4%$157/sqft |
Source: | ||
| 1/13/2025 | Pending sale | $409,900$161/sqft |
Source: | ||
| 1/9/2025 | Price change | $409,900-2.2%$161/sqft |
Source: | ||
Public tax history
| Year | Property taxes | Tax assessment |
|---|---|---|
| 2025 | -- | $360,500 +492.9% |
| 2024 | $3,722 +43% | $60,800 |
| 2023 | $2,602 +0.7% | $60,800 |
Find assessor info on the county website
Neighborhood: Sherwood Forest
Nearby schools
GreatSchools rating
- 6/10Smith (Jennie E.) Elementary SchoolGrades: K-5Distance: 1.2 mi
- 6/10Christiana High SchoolGrades: 6-12Distance: 0.7 mi
- 2/10Kirk (George V.) Middle SchoolGrades: 6-8Distance: 1.2 mi
Schools provided by the listing agent
- High: Christiana
- District: Christina
Source: Bright MLS. This data may not be complete. We recommend contacting the local school district to confirm school assignments for this home.

Get pre-qualified for a loan
At Zillow Home Loans, we can pre-qualify you in as little as 5 minutes with no impact to your credit score.An equal housing lender. NMLS #10287.
Sell for more on Zillow
Get a free Zillow Showcase℠ listing and you could sell for .
$429,800
2% more+ $8,596
With Zillow Showcase(estimated)
$438,396