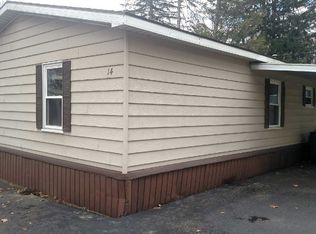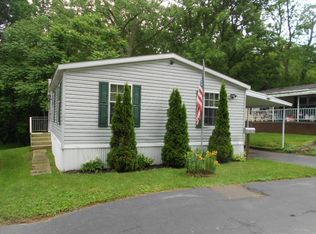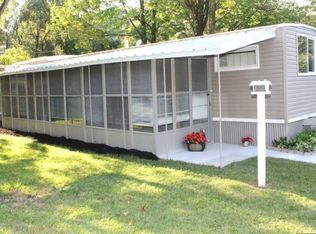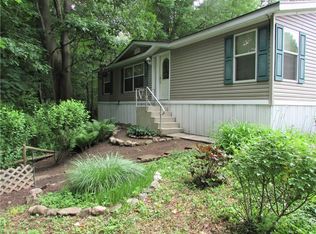Closed
$28,000
15 Spinet Dr, Rochester, NY 14625
2beds
910sqft
Manufactured Home, Single Family Residence
Built in 1979
-- sqft lot
$29,900 Zestimate®
$31/sqft
$2,008 Estimated rent
Home value
$29,900
$28,000 - $32,000
$2,008/mo
Zestimate® history
Loading...
Owner options
Explore your selling options
What's special
Location, Location, Location!! Minutes to shopping, restaurants, expressway, parks, and more. PITTSFORD SCHOOLS! Cute single with a bump-out living room with tons of natural light. Backs up to a fabulous park and wooded view. Park like feeling in your own side yard! Large kitchen with enough room for an island with seating! Desk area, massive counter space, oodles of cabinetry along with a pantry! The open floor plan has views from the kitchen into the large great room. There is ample space for several pieces of furniture and seating areas. Covered patio and beautiful burning bushes for added privacy. Ample parking for up to 4 cars!! All appliances included working and as is. Ready to move in!!! Don't miss this beauty. Delayed negotiation on Wednesday 11/6/24 @ 2:00pm. Lot rent includes: SCHOOL AND PROPERTY TAXES, Water, Sewer, Garbage pick up, Snow removal, dog park, fire pit, and street maintenance! Don't wait on this well cared for home!
Zillow last checked: 8 hours ago
Listing updated: December 18, 2024 at 07:39am
Listed by:
Gretchen A. Weber 585-623-1400,
RE/MAX Plus,
Amie Freling 585-721-4240,
RE/MAX Plus
Bought with:
Gretchen A. Weber, 10401315437
RE/MAX Plus
Amie Freling, 10401361282
RE/MAX Plus
Source: NYSAMLSs,MLS#: R1574228 Originating MLS: Rochester
Originating MLS: Rochester
Facts & features
Interior
Bedrooms & bathrooms
- Bedrooms: 2
- Bathrooms: 1
- Full bathrooms: 1
- Main level bathrooms: 1
- Main level bedrooms: 2
Bedroom 1
- Level: First
Bedroom 1
- Level: First
Bedroom 2
- Level: First
Bedroom 2
- Level: First
Kitchen
- Level: First
Kitchen
- Level: First
Living room
- Level: First
Living room
- Level: First
Heating
- Oil, Forced Air
Cooling
- Central Air
Appliances
- Included: Dryer, Dishwasher, Exhaust Fan, Electric Water Heater, Gas Oven, Gas Range, Microwave, Refrigerator, Range Hood, Washer
- Laundry: Main Level
Features
- Eat-in Kitchen, Separate/Formal Living Room, Pantry, Solid Surface Counters
- Flooring: Carpet, Varies
- Has fireplace: No
Interior area
- Total structure area: 910
- Total interior livable area: 910 sqft
Property
Parking
- Parking features: No Garage
Features
- Levels: One
- Stories: 1
- Patio & porch: Open, Patio, Porch
- Exterior features: Awning(s), Blacktop Driveway, Patio, Propane Tank - Leased
- Has view: Yes
- View description: Slope View
Lot
- Features: Irregular Lot, Residential Lot, Wooded
Details
- Additional structures: Shed(s), Storage
- Parcel number: 0
- Lease amount: $841
- Special conditions: Standard
Construction
Type & style
- Home type: MobileManufactured
- Architectural style: Manufactured Home,Mobile Home,Other,See Remarks
- Property subtype: Manufactured Home, Single Family Residence
Materials
- Aluminum Siding, Steel Siding
- Foundation: Poured, Slab
- Roof: Membrane,Rubber
Condition
- Resale
- Year built: 1979
Utilities & green energy
- Sewer: Connected
- Water: Connected, Public
- Utilities for property: Sewer Connected, Water Connected
Community & neighborhood
Location
- Region: Rochester
- Subdivision: Penfield Farms
HOA & financial
HOA
- Amenities included: Other, See Remarks
Other
Other facts
- Body type: Single Wide
- Listing terms: Cash,Conventional
Price history
| Date | Event | Price |
|---|---|---|
| 12/16/2024 | Sold | $28,000+12.4%$31/sqft |
Source: | ||
| 11/8/2024 | Pending sale | $24,900$27/sqft |
Source: | ||
| 10/30/2024 | Listed for sale | $24,900$27/sqft |
Source: | ||
Public tax history
Tax history is unavailable.
Neighborhood: 14625
Nearby schools
GreatSchools rating
- 7/10Indian Landing Elementary SchoolGrades: K-5Distance: 1.4 mi
- 7/10Bay Trail Middle SchoolGrades: 6-8Distance: 2.3 mi
- 8/10Penfield Senior High SchoolGrades: 9-12Distance: 2 mi
Schools provided by the listing agent
- Middle: Calkins Road Middle
- High: Pittsford Sutherland High
- District: Pittsford
Source: NYSAMLSs. This data may not be complete. We recommend contacting the local school district to confirm school assignments for this home.



