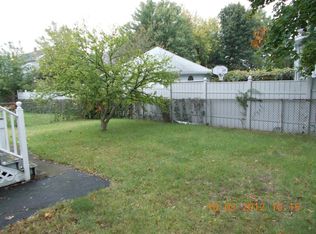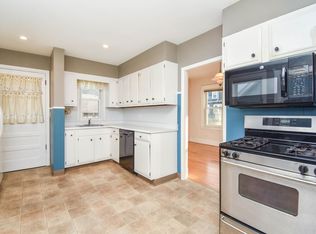SIMPLY AMAZING renovated 9 room, 4 bedroom, 3 bath Bungalow style home is perfect for any new owner! Located near Tufts and on a quiet side street this fine home has it all!! 1st level has open floor plan with large living room and dining area with hardwood floors, high end kitchen has gas range, tile floor, granite, SS and breakfast bar, full c/t bath, and 2 bedrooms with hw floors complete this level. 2nd level has big master bedroom, 4th bedroom and full bath. Lower level is fully finished with huge family room, big study, 3/4 bath and laminate floors. Exterior has recent paint, patio with arbor, 2 car garage presently used as two storage rooms, big fenced yard, and parking for 4/5 cars. Many recent improvements: freshly painted interior, 6 yr old roof, newer h20 line, newer fence, new front stairs and so so much more! Be quick as this will go fast. Open house Saturday 2-4pm and Sunday 12-2
This property is off market, which means it's not currently listed for sale or rent on Zillow. This may be different from what's available on other websites or public sources.

