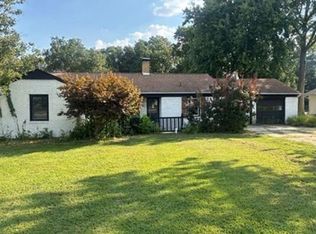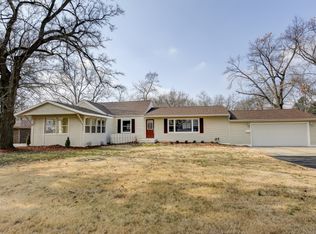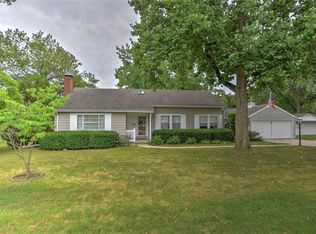Sold for $179,900
$179,900
15 Southern Dr, Decatur, IL 62521
3beds
2,882sqft
Single Family Residence
Built in 1948
0.72 Acres Lot
$208,300 Zestimate®
$62/sqft
$2,020 Estimated rent
Home value
$208,300
$175,000 - $250,000
$2,020/mo
Zestimate® history
Loading...
Owner options
Explore your selling options
What's special
This sprawling ranch home offers a unique combination of spacious living areas, luxurious amenities, and a picturesque natural setting. Ideal for families and those who love to entertain, this property is a true gem. The main floor boasts a welcoming living room, a well-equipped kitchen, a dedicated office, spacious divided family room with fireplace, 2 bedrooms and a sunroom that bathes in natural light, creating a warm and inviting atmosphere throughout. Indulge in the luxurious main bath featuring a sitting room, a relaxing jacuzzi tub, a separate shower, a sauna, and a heated towel bar for the ultimate spa-like experience. The upstairs bedroom includes a half bath and extensive closet and storage space, perfect for use as a guest room, playroom, or additional living area. The basement extends your living space with a another family room with a fireplace, convenient laundry facilities, a second kitchen, and ample room for a workshop or additional storage. The spacious 2.5 car attached garage provides ample room for two vehicles plus additional storage or a workshop area, making it a versatile addition to the property. New roof is being put on, if purchased soon buyer can select shingle color! This amazing property is located minutes from Lake Decatur, Children's Museum and Scovill Zoo.
Zillow last checked: 8 hours ago
Listing updated: August 27, 2024 at 09:28am
Listed by:
Kristina Frost 217-875-8081,
Glenda Williamson Realty
Bought with:
Tracy Slater, 475134739
Keller Williams Realty - Decatur
Source: CIBR,MLS#: 6243405 Originating MLS: Central Illinois Board Of REALTORS
Originating MLS: Central Illinois Board Of REALTORS
Facts & features
Interior
Bedrooms & bathrooms
- Bedrooms: 3
- Bathrooms: 2
- Full bathrooms: 1
- 1/2 bathrooms: 1
Primary bedroom
- Description: Flooring: Carpet
- Level: Main
- Dimensions: 11.2 x 14.6
Bedroom
- Description: Flooring: Carpet
- Level: Main
- Dimensions: 14.3 x 9.9
Bedroom
- Description: Flooring: Carpet
- Level: Upper
- Dimensions: 15.2 x 9.6
Dining room
- Description: Flooring: Carpet
- Level: Main
- Dimensions: 8 x 10.6
Family room
- Description: Flooring: Carpet
- Level: Main
- Dimensions: 34 x 27
Family room
- Description: Flooring: Carpet
- Level: Basement
- Dimensions: 14.6 x 24.5
Other
- Description: Flooring: Vinyl
- Level: Main
- Dimensions: 20.3 x 18.3
Half bath
- Description: Flooring: Vinyl
- Level: Upper
- Dimensions: 6 x 2.7
Kitchen
- Description: Flooring: Vinyl
- Level: Main
- Dimensions: 12.2 x 10.9
Kitchen
- Description: Flooring: Concrete
- Level: Basement
- Dimensions: 9.7 x 10.1
Living room
- Description: Flooring: Carpet
- Level: Main
- Dimensions: 17.5 x 12.1
Office
- Description: Flooring: Carpet
- Level: Main
- Dimensions: 11.1 x 11.3
Sunroom
- Description: Flooring: Carpet
- Level: Main
- Dimensions: 21 x 7.6
Heating
- Electric, Forced Air, Gas
Cooling
- Central Air
Appliances
- Included: Dryer, Freezer, Gas Water Heater, Microwave, Oven, Range, Refrigerator, Washer
Features
- Fireplace, Jetted Tub, Bath in Primary Bedroom, Main Level Primary, Pull Down Attic Stairs, Sauna, Walk-In Closet(s)
- Basement: Finished,Unfinished,Partial
- Attic: Pull Down Stairs
- Number of fireplaces: 2
- Fireplace features: Gas
Interior area
- Total structure area: 2,882
- Total interior livable area: 2,882 sqft
- Finished area above ground: 2,524
- Finished area below ground: 358
Property
Parking
- Total spaces: 2
- Parking features: Attached, Garage
- Attached garage spaces: 2
Features
- Levels: One and One Half
- Patio & porch: Front Porch, Deck
- Exterior features: Deck, Shed
Lot
- Size: 0.72 Acres
Details
- Additional structures: Shed(s)
- Parcel number: 091330104008
- Zoning: RES
- Special conditions: None
Construction
Type & style
- Home type: SingleFamily
- Architectural style: Other
- Property subtype: Single Family Residence
Materials
- Brick, Vinyl Siding
- Foundation: Basement
- Roof: Asphalt,Shingle
Condition
- Year built: 1948
Utilities & green energy
- Sewer: Public Sewer
- Water: Public
Community & neighborhood
Location
- Region: Decatur
- Subdivision: Greenbrier Sub
Other
Other facts
- Road surface type: Concrete
Price history
| Date | Event | Price |
|---|---|---|
| 8/22/2024 | Sold | $179,900$62/sqft |
Source: | ||
| 7/15/2024 | Pending sale | $179,900$62/sqft |
Source: | ||
| 6/28/2024 | Contingent | $179,900$62/sqft |
Source: | ||
| 6/25/2024 | Price change | $179,900-2.7%$62/sqft |
Source: | ||
| 6/18/2024 | Listed for sale | $184,900$64/sqft |
Source: | ||
Public tax history
| Year | Property taxes | Tax assessment |
|---|---|---|
| 2024 | $5,322 +62.8% | $65,694 +7.6% |
| 2023 | $3,268 -2.1% | $61,042 +6.4% |
| 2022 | $3,339 -0.5% | $57,394 +5.5% |
Find assessor info on the county website
Neighborhood: 62521
Nearby schools
GreatSchools rating
- 1/10Muffley Elementary SchoolGrades: K-6Distance: 0.4 mi
- 1/10Stephen Decatur Middle SchoolGrades: 7-8Distance: 5.1 mi
- 2/10Eisenhower High SchoolGrades: 9-12Distance: 1.5 mi
Schools provided by the listing agent
- District: Decatur Dist 61
Source: CIBR. This data may not be complete. We recommend contacting the local school district to confirm school assignments for this home.

Get pre-qualified for a loan
At Zillow Home Loans, we can pre-qualify you in as little as 5 minutes with no impact to your credit score.An equal housing lender. NMLS #10287.


