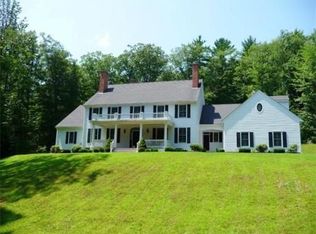Breathtaking English Cottage custom-built for owner by Sovereign Builders. Centered in a peaceful meadow bordered by forests, the living space fills with natural sunlight and is set back from the road in a private setting. Quality craftsmanship includes 6" yellow birch hardwood floors, handcrafted trim, and black walnut handrails. Great Room boasts a cathedral ceiling, expansive window-seat, handcrafted mantel and fireplace surround. The family room gleams from many windows that are dressed in Hunter Douglas white wood blinds installed in Casement windows with transoms. The room is accessed through double french doors and floored in natural-hued 18" tiles. Step-up to spacious kitchen with custom red birch cabinetry; stainless steel appliances; and center island with new downdraft electric cooktop. NEW AC and Viessmann boiler. Sited Close to Westhampton center, schools, and RT 66. Come, be captivated by this very special home.
This property is off market, which means it's not currently listed for sale or rent on Zillow. This may be different from what's available on other websites or public sources.

