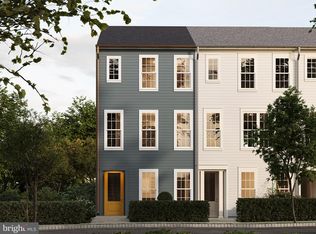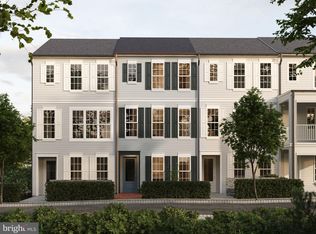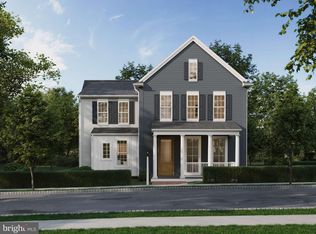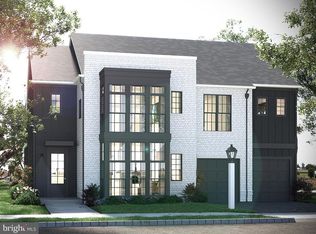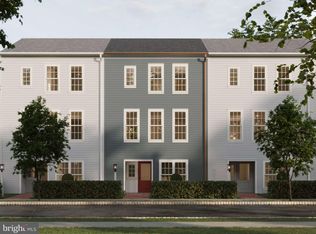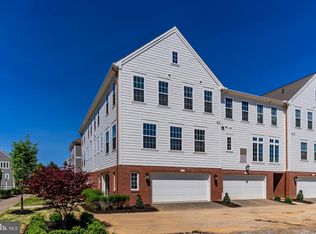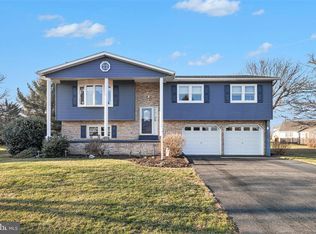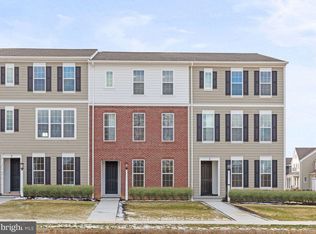15 Snap Dragon Rd, Carlisle, PA 17015
What's special
- 276 days |
- 11 |
- 0 |
Zillow last checked: 8 hours ago
Listing updated: April 21, 2025 at 05:24am
Thomas Despard 717-490-8000,
Cygnet Real Estate Inc.
Travel times
Schedule tour
Select your preferred tour type — either in-person or real-time video tour — then discuss available options with the builder representative you're connected with.
Facts & features
Interior
Bedrooms & bathrooms
- Bedrooms: 3
- Bathrooms: 3
- Full bathrooms: 2
- 1/2 bathrooms: 1
- Main level bathrooms: 1
Rooms
- Room types: Dining Room, Primary Bedroom, Bedroom 2, Bedroom 3, Kitchen, Game Room, Study, Great Room, Laundry, Bathroom 2, Primary Bathroom, Half Bath
Primary bedroom
- Level: Upper
- Area: 224 Square Feet
- Dimensions: 16 x 14
Bedroom 2
- Level: Upper
- Area: 121 Square Feet
- Dimensions: 11 x 11
Bedroom 3
- Level: Upper
- Area: 110 Square Feet
- Dimensions: 10 x 11
Primary bathroom
- Level: Upper
- Area: 55 Square Feet
- Dimensions: 5 x 11
Bathroom 2
- Level: Upper
- Area: 55 Square Feet
- Dimensions: 5 x 11
Dining room
- Level: Main
- Area: 170 Square Feet
- Dimensions: 10 x 17
Game room
- Level: Lower
- Area: 192 Square Feet
- Dimensions: 12 x 16
Great room
- Level: Main
- Area: 240 Square Feet
- Dimensions: 15 x 16
Half bath
- Level: Main
- Area: 36 Square Feet
- Dimensions: 6 x 6
Kitchen
- Level: Main
- Area: 170 Square Feet
- Dimensions: 10 x 17
Laundry
- Level: Main
- Area: 30 Square Feet
- Dimensions: 6 x 5
Mud room
- Level: Lower
- Area: 112 Square Feet
- Dimensions: 7 x 16
Study
- Level: Main
- Area: 66 Square Feet
- Dimensions: 6 x 11
Heating
- Forced Air, Natural Gas
Cooling
- Central Air, Natural Gas
Appliances
- Included: Electric Water Heater
- Laundry: Laundry Room, Mud Room
Features
- 9'+ Ceilings, Dry Wall
- Flooring: Vinyl, Other, Carpet
- Basement: Interior Entry,Rough Bath Plumb
- Has fireplace: No
Interior area
- Total structure area: 1,565
- Total interior livable area: 1,565 sqft
- Finished area above ground: 1,565
- Finished area below ground: 0
Property
Parking
- Total spaces: 2
- Parking features: Inside Entrance, Garage Door Opener, Attached, Driveway, On Street
- Attached garage spaces: 2
- Has uncovered spaces: Yes
Accessibility
- Accessibility features: 2+ Access Exits
Features
- Levels: Three
- Stories: 3
- Pool features: None
Lot
- Size: 2,178 Square Feet
Details
- Additional structures: Above Grade, Below Grade
- Parcel number: NO TAX RECORD
- Zoning: RESIDENTIAL
- Special conditions: Standard
Construction
Type & style
- Home type: Townhouse
- Architectural style: Contemporary
- Property subtype: Townhouse
Materials
- Stick Built
- Foundation: Permanent
- Roof: Asphalt
Condition
- Excellent
- New construction: Yes
- Year built: 2025
Details
- Builder name: Charter Homes
Utilities & green energy
- Sewer: Public Sewer
- Water: None
Community & HOA
Community
- Subdivision: Grange
HOA
- Has HOA: Yes
- Services included: Maintenance Grounds, Common Area Maintenance, Snow Removal
- HOA fee: $125 monthly
Location
- Region: Carlisle
- Municipality: MIDDLESEX TWP
Financial & listing details
- Price per square foot: $222/sqft
- Tax assessed value: $346,990
- Date on market: 4/15/2025
- Listing agreement: Exclusive Right To Sell
- Ownership: Fee Simple
About the community
Source: Charter Homes & Neighborhoods
22 homes in this community
Available homes
| Listing | Price | Bed / bath | Status |
|---|---|---|---|
Current home: 15 Snap Dragon Rd | $346,990 | 3 bed / 3 bath | Pending |
| 17 Silo St | $366,990 | 3 bed / 3 bath | Available |
| 3 Sage St | $399,990 | 3 bed / 3 bath | Available |
| 7 Sage St | $414,990 | 3 bed / 3 bath | Available |
| 1 Sage St | $419,990 | 3 bed / 3 bath | Available |
| 16 Charolais St | $480,990 | 4 bed / 3 bath | Available |
| 141 Army Heritage Dr | $524,990 | 4 bed / 3 bath | Available |
| 6 Sage St | $599,990 | 5 bed / 3 bath | Available |
| 1 Charolais St | $669,990 | 6 bed / 5 bath | Available |
| 2 Sage St | $577,990 | 4 bed / 3 bath | Available April 2026 |
| 19 Silo St | $339,990 | 3 bed / 3 bath | Pending |
| 7 Granary Rd | $344,990 | 3 bed / 3 bath | Pending |
| 5 Granary Rd | $345,990 | 3 bed / 3 bath | Pending |
| 21 Snap Dragon Rd | $347,990 | 3 bed / 3 bath | Pending |
| 9 Granary Rd | $354,990 | 3 bed / 3 bath | Pending |
| 9 Snap Dragon Rd | $354,990 | 3 bed / 4 bath | Pending |
| 3 Granary Rd | $356,990 | 3 bed / 3 bath | Pending |
| 19 Snap Dragon Rd | $370,990 | 3 bed / 3 bath | Pending |
| 11 Snap Dragon Rd | $389,990 | 3 bed / 4 bath | Pending |
| 33 Seover Way | $424,990 | 4 bed / 3 bath | Pending |
| 18 Snap Dragon Rd | $444,990 | 4 bed / 3 bath | Pending |
| 3 Surge Way | $724,990 | 5 bed / 4 bath | Pending |
Source: Charter Homes & Neighborhoods
Contact builder

By pressing Contact builder, you agree that Zillow Group and other real estate professionals may call/text you about your inquiry, which may involve use of automated means and prerecorded/artificial voices and applies even if you are registered on a national or state Do Not Call list. You don't need to consent as a condition of buying any property, goods, or services. Message/data rates may apply. You also agree to our Terms of Use.
Learn how to advertise your homesEstimated market value
$346,700
$329,000 - $364,000
$2,181/mo
Price history
| Date | Event | Price |
|---|---|---|
| 4/21/2025 | Pending sale | $346,990$222/sqft |
Source: | ||
| 4/15/2025 | Listed for sale | $346,990$222/sqft |
Source: | ||
Public tax history
Monthly payment
Neighborhood: 17015
Nearby schools
GreatSchools rating
- 5/10Middlesex El SchoolGrades: K-5Distance: 3.6 mi
- 9/10Eagle View Middle SchoolGrades: 6-8Distance: 5.4 mi
- 9/10Cumberland Valley High SchoolGrades: 9-12Distance: 5.4 mi
Schools provided by the builder
- Elementary: Middlesex Elementary
- Middle: Eagle View Middle School
- High: Cumberland Valley High School
- District: Cumberland Valley School District
Source: Charter Homes & Neighborhoods. This data may not be complete. We recommend contacting the local school district to confirm school assignments for this home.
