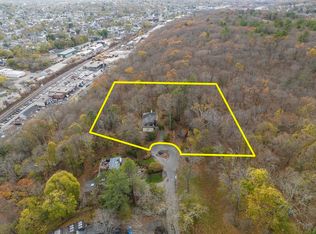Sold for $2,300,000 on 08/21/23
$2,300,000
15 Snake Hill Rd, Belmont, MA 02478
4beds
2,584sqft
Single Family Residence
Built in 1946
0.51 Acres Lot
$2,471,400 Zestimate®
$890/sqft
$5,790 Estimated rent
Home value
$2,471,400
$2.30M - $2.67M
$5,790/mo
Zestimate® history
Loading...
Owner options
Explore your selling options
What's special
Designed by pioneering modernist Carl Koch, this recently updated gem is one of 9 homes in the Snake Hill neighborhood, one of the first modernist developments in America. Outdoors and indoors are literally linked via natural materials & walls of glass, with radiant heated slate floors and a stone wall that carries from the level backyard into the house. The 2017 kitchen is filled with natural light and has top appliances, new cabinets, a fireplace, dining area, + a sliding glass door to the patio. The living room centers on an adobe-like fireplace. The 1971 wing was designed by Koch as a bedroom suite w/a full bath & currently makes a great family room. Upper level features 3 bedrooms, study, + 2 full baths. Built-ins abound, providing plenty of storage. Private level yard w/a Zen fountain. Snake Hill Trust includes 4 protected lots in joint ownership & is buffered by town land. A rare offering for a turnkey modern home close to public rail, shopping, & minutes to Cambridge & Boston.
Zillow last checked: 8 hours ago
Listing updated: August 30, 2023 at 05:05pm
Listed by:
The Janovitz-Tse Team 617-851-3532,
Compass 781-386-0624
Bought with:
Matthew Zborezny
Redfin Corp.
Source: MLS PIN,MLS#: 73124171
Facts & features
Interior
Bedrooms & bathrooms
- Bedrooms: 4
- Bathrooms: 4
- Full bathrooms: 3
- 1/2 bathrooms: 1
Primary bedroom
- Features: Cathedral Ceiling(s)
- Area: 204
- Dimensions: 17 x 12
Bedroom 2
- Features: Cathedral Ceiling(s)
- Area: 165
- Dimensions: 15 x 11
Bedroom 3
- Area: 132
- Dimensions: 12 x 11
Bedroom 4
- Area: 90
- Dimensions: 10 x 9
Primary bathroom
- Features: Yes
Bathroom 1
- Features: Bathroom - Full
Bathroom 2
- Features: Bathroom - Full
Bathroom 3
- Features: Bathroom - Full
Dining room
- Features: Exterior Access, Open Floorplan, Slider
- Area: 153
- Dimensions: 17 x 9
Family room
- Features: Bathroom - Full, Cathedral Ceiling(s), Flooring - Wall to Wall Carpet
- Area: 294
- Dimensions: 21 x 14
Kitchen
- Features: Dining Area, Countertops - Stone/Granite/Solid, Kitchen Island, Cabinets - Upgraded, Open Floorplan, Remodeled, Stainless Steel Appliances
- Area: 132
- Dimensions: 12 x 11
Living room
- Features: Open Floorplan
- Area: 351
- Dimensions: 27 x 13
Heating
- Electric Baseboard, Radiant, Oil
Cooling
- Wall Unit(s)
Features
- Bathroom - Half, Bathroom
- Has basement: No
- Number of fireplaces: 3
- Fireplace features: Dining Room, Kitchen, Living Room, Master Bedroom
Interior area
- Total structure area: 2,584
- Total interior livable area: 2,584 sqft
Property
Parking
- Total spaces: 6
- Parking features: Detached, Carport, Paved Drive, Off Street
- Garage spaces: 2
- Has carport: Yes
- Uncovered spaces: 4
Features
- Patio & porch: Patio
- Exterior features: Patio, Professional Landscaping
Lot
- Size: 0.51 Acres
- Features: Cul-De-Sac
Details
- Parcel number: M:58 P:000002 S:,362699
- Zoning: SA
Construction
Type & style
- Home type: SingleFamily
- Architectural style: Contemporary,Mid-Century Modern
- Property subtype: Single Family Residence
Materials
- Foundation: Stone, Slab
Condition
- Year built: 1946
Utilities & green energy
- Electric: Circuit Breakers, 200+ Amp Service
- Sewer: Public Sewer
- Water: Public
Community & neighborhood
Community
- Community features: Shopping, Park
Location
- Region: Belmont
Other
Other facts
- Road surface type: Paved
Price history
| Date | Event | Price |
|---|---|---|
| 8/21/2023 | Sold | $2,300,000+10.8%$890/sqft |
Source: MLS PIN #73124171 Report a problem | ||
| 6/22/2023 | Contingent | $2,075,000$803/sqft |
Source: MLS PIN #73124171 Report a problem | ||
| 6/13/2023 | Listed for sale | $2,075,000+109.5%$803/sqft |
Source: MLS PIN #73124171 Report a problem | ||
| 12/12/2007 | Sold | $990,500+179%$383/sqft |
Source: Public Record Report a problem | ||
| 1/2/1997 | Sold | $355,000$137/sqft |
Source: Public Record Report a problem | ||
Public tax history
| Year | Property taxes | Tax assessment |
|---|---|---|
| 2025 | $24,785 +17.2% | $2,176,000 +8.6% |
| 2024 | $21,152 -0.7% | $2,003,000 +5.6% |
| 2023 | $21,311 +5.5% | $1,896,000 +8.5% |
Find assessor info on the county website
Neighborhood: 02478
Nearby schools
GreatSchools rating
- 10/10Roger Wellington Elementary SchoolGrades: PK-4Distance: 0.5 mi
- 8/10Winthrop L Chenery Middle SchoolGrades: 5-8Distance: 0.8 mi
- 10/10Belmont High SchoolGrades: 9-12Distance: 0.6 mi
Get a cash offer in 3 minutes
Find out how much your home could sell for in as little as 3 minutes with a no-obligation cash offer.
Estimated market value
$2,471,400
Get a cash offer in 3 minutes
Find out how much your home could sell for in as little as 3 minutes with a no-obligation cash offer.
Estimated market value
$2,471,400
