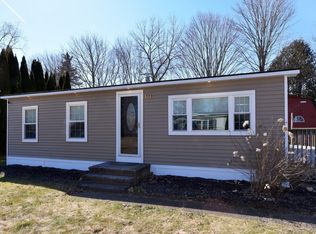Sold for $141,000 on 04/17/23
$141,000
15 Skylark Road, Colchester, CT 06415
2beds
1,188sqft
Single Family Residence, Mobile Home
Built in 2004
-- sqft lot
$183,600 Zestimate®
$119/sqft
$1,905 Estimated rent
Home value
$183,600
$165,000 - $204,000
$1,905/mo
Zestimate® history
Loading...
Owner options
Explore your selling options
What's special
*** THE SELLER IS ASKING FOR ALL OFFERS TO BE IN BY 6:00 PM ON THURSDAY, FEBRUARY 2. THANK YOU!! *** Beautiful 2-bed, 2-bath home in a friendly and quiet neighborhood that's not far from a winery, the Airline Trail, shopping in Glastonbury or enjoying a play at the Goodspeed Opera House in East Haddam. Generous sized rooms with vaulted ceilings feel spacious and inviting. The love and pride of ownership show everywhere here. Enjoy warm summer days and nights on the 26' x 10' covered deck that has not one but two ceiling fans with lights. There's a second 19' x 10' deck on the back of the house that can be accessed through the laundry room. The Carefree shed has plenty of room for your yard toys and more. Monthly lot rent is $440 with an additional fee for pets. Trash pickup, septic system maintenance and snow removal on the street are included in the lot rent. There are some restrictions regarding pets and renting is not allowed. This could be a perfect year-round home or a great summer home for snowbirds.
Zillow last checked: 8 hours ago
Listing updated: April 17, 2023 at 08:57am
Listed by:
Barbara Royea 860-334-8714,
Carl Guild & Associates 860-474-3500
Bought with:
Barbara Royea, RES.0805736
Carl Guild & Associates
Source: Smart MLS,MLS#: 170544800
Facts & features
Interior
Bedrooms & bathrooms
- Bedrooms: 2
- Bathrooms: 2
- Full bathrooms: 2
Primary bedroom
- Features: Ceiling Fan(s), Full Bath, Vaulted Ceiling(s), Wall/Wall Carpet
- Level: Main
- Area: 187.5 Square Feet
- Dimensions: 12.5 x 15
Bedroom
- Features: Ceiling Fan(s), Vaulted Ceiling(s), Wall/Wall Carpet
- Level: Main
- Area: 114.66 Square Feet
- Dimensions: 9.1 x 12.6
Kitchen
- Features: Ceiling Fan(s), Composite Floor, Dining Area, Sliders, Vaulted Ceiling(s)
- Level: Main
- Area: 203.2 Square Feet
- Dimensions: 12.7 x 16
Living room
- Features: Ceiling Fan(s), Combination Liv/Din Rm, Vaulted Ceiling(s), Wall/Wall Carpet
- Level: Main
- Area: 403.5 Square Feet
- Dimensions: 15 x 26.9
Heating
- Forced Air, Propane
Cooling
- Central Air
Appliances
- Included: Gas Range, Oven/Range, Microwave, Range Hood, Refrigerator, Dishwasher, Washer, Dryer, Water Heater
- Laundry: Main Level
Features
- Wired for Data
- Windows: Thermopane Windows
- Basement: None
- Attic: None
- Has fireplace: No
Interior area
- Total structure area: 1,188
- Total interior livable area: 1,188 sqft
- Finished area above ground: 1,188
- Finished area below ground: 0
Property
Parking
- Parking features: Driveway, Off Street, Private, Paved
- Has uncovered spaces: Yes
Features
- Patio & porch: Covered, Deck
- Exterior features: Garden, Rain Gutters, Lighting, Sidewalk
Lot
- Features: Non Conforming Lot, Level, Few Trees, Landscaped
Details
- Additional structures: Shed(s)
- Parcel number: 2335297
- On leased land: Yes
- Zoning: RU
Construction
Type & style
- Home type: MobileManufactured
- Property subtype: Single Family Residence, Mobile Home
Materials
- Vinyl Siding
- Foundation: Slab
- Roof: Asphalt
Condition
- New construction: No
- Year built: 2004
Utilities & green energy
- Sewer: Septic Tank
- Water: Private
- Utilities for property: Underground Utilities
Green energy
- Energy efficient items: Windows
Community & neighborhood
Location
- Region: Colchester
- Subdivision: Westchester Village
Price history
| Date | Event | Price |
|---|---|---|
| 4/17/2023 | Sold | $141,000+17.5%$119/sqft |
Source: | ||
| 2/3/2023 | Contingent | $120,000$101/sqft |
Source: | ||
| 1/17/2023 | Listed for sale | $120,000+36.8%$101/sqft |
Source: | ||
| 10/30/2003 | Sold | $87,695+387.2%$74/sqft |
Source: Agent Provided Report a problem | ||
| 7/3/1995 | Sold | $18,000$15/sqft |
Source: Agent Provided Report a problem | ||
Public tax history
| Year | Property taxes | Tax assessment |
|---|---|---|
| 2025 | $2,358 +4.4% | $78,800 |
| 2024 | $2,259 +5.3% | $78,800 |
| 2023 | $2,145 +28% | $78,800 +27.3% |
Find assessor info on the county website
Neighborhood: 06415
Nearby schools
GreatSchools rating
- 7/10Jack Jackter Intermediate SchoolGrades: 3-5Distance: 4.6 mi
- 7/10William J. Johnston Middle SchoolGrades: 6-8Distance: 4.7 mi
- 9/10Bacon AcademyGrades: 9-12Distance: 5.6 mi
Schools provided by the listing agent
- Elementary: Colchester
- High: Bacon Academy
Source: Smart MLS. This data may not be complete. We recommend contacting the local school district to confirm school assignments for this home.
Sell for more on Zillow
Get a free Zillow Showcase℠ listing and you could sell for .
$183,600
2% more+ $3,672
With Zillow Showcase(estimated)
$187,272
