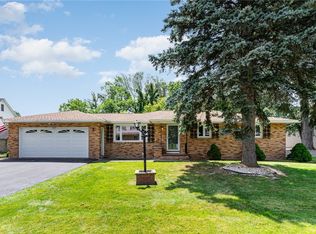Closed
$278,000
15 Simone Cir, Rochester, NY 14609
3beds
1,584sqft
Single Family Residence
Built in 1972
0.42 Acres Lot
$312,800 Zestimate®
$176/sqft
$2,438 Estimated rent
Maximize your home sale
Get more eyes on your listing so you can sell faster and for more.
Home value
$312,800
$294,000 - $332,000
$2,438/mo
Zestimate® history
Loading...
Owner options
Explore your selling options
What's special
Pride of Ownership shows. Meticulously cared for 50 years. Original owners. Truly a must see! Open 1st floor plan. Upgraded kitchen and bathrooms. Thermal insulated windows. Custom 1st floor window trim and coverings. Beautifully landscaped yard backs to forever wild. Upgrades through out. Easy access to I-590, Lake Ontario, Irondequoit Bay, Fish and Game Club and Marina. Minutes from Downtown. Delayed showings and negotiations. Showings by appointment. Sep. 9,10,11 9 am - 7 pm. Sep. 12 10 am - 3. All offers submitted by Tuesday, Sep. 12 at 2 pm.
Zillow last checked: 8 hours ago
Listing updated: March 10, 2024 at 02:16pm
Listed by:
Samuel E. Ruggeri 585-721-6565,
Ruggeri Realty
Bought with:
Samuel E. Ruggeri, 37RU0425346
Ruggeri Realty
Source: NYSAMLSs,MLS#: R1496121 Originating MLS: Rochester
Originating MLS: Rochester
Facts & features
Interior
Bedrooms & bathrooms
- Bedrooms: 3
- Bathrooms: 2
- Full bathrooms: 1
- 1/2 bathrooms: 1
- Main level bathrooms: 1
Heating
- Gas, Electric, Forced Air
Cooling
- Central Air
Appliances
- Included: Dishwasher, Exhaust Fan, Electric Oven, Electric Range, Electric Water Heater, Gas Water Heater, Microwave, Refrigerator, Range Hood
- Laundry: In Basement
Features
- Separate/Formal Dining Room, Eat-in Kitchen, Country Kitchen, Sliding Glass Door(s), Window Treatments, Programmable Thermostat
- Flooring: Carpet, Ceramic Tile, Hardwood, Varies
- Doors: Sliding Doors
- Windows: Drapes, Thermal Windows
- Basement: Full
- Number of fireplaces: 1
Interior area
- Total structure area: 1,584
- Total interior livable area: 1,584 sqft
Property
Parking
- Total spaces: 2
- Parking features: Attached, Garage, Driveway, Garage Door Opener
- Attached garage spaces: 2
Features
- Levels: Two
- Stories: 2
- Patio & porch: Open, Patio, Porch
- Exterior features: Awning(s), Blacktop Driveway, Fully Fenced, Patio
- Fencing: Full
Lot
- Size: 0.42 Acres
- Dimensions: 122 x 300
- Features: Greenbelt, Residential Lot
Details
- Parcel number: 2634000921200001026000
- Special conditions: Standard
Construction
Type & style
- Home type: SingleFamily
- Architectural style: Colonial,Two Story
- Property subtype: Single Family Residence
Materials
- Vinyl Siding, Copper Plumbing
- Foundation: Block
Condition
- Resale
- Year built: 1972
Utilities & green energy
- Electric: Circuit Breakers
- Sewer: Connected
- Water: Connected, Public
- Utilities for property: Cable Available, High Speed Internet Available, Sewer Connected, Water Connected
Community & neighborhood
Location
- Region: Rochester
Other
Other facts
- Listing terms: Cash,Conventional,FHA
Price history
| Date | Event | Price |
|---|---|---|
| 10/15/2023 | Sold | $278,000+20.9%$176/sqft |
Source: | ||
| 9/15/2023 | Pending sale | $229,900$145/sqft |
Source: | ||
| 9/8/2023 | Listed for sale | $229,900$145/sqft |
Source: | ||
Public tax history
| Year | Property taxes | Tax assessment |
|---|---|---|
| 2024 | -- | $228,000 +10.1% |
| 2023 | -- | $207,000 +28.4% |
| 2022 | -- | $161,200 |
Find assessor info on the county website
Neighborhood: 14609
Nearby schools
GreatSchools rating
- 4/10Laurelton Pardee Intermediate SchoolGrades: 3-5Distance: 0.7 mi
- 3/10East Irondequoit Middle SchoolGrades: 6-8Distance: 0.5 mi
- 6/10Eastridge Senior High SchoolGrades: 9-12Distance: 1 mi
Schools provided by the listing agent
- Elementary: Helendale Road Primary
- High: Eastridge Senior High
- District: East Irondequoit
Source: NYSAMLSs. This data may not be complete. We recommend contacting the local school district to confirm school assignments for this home.
