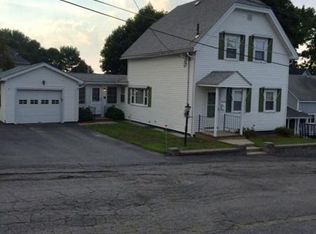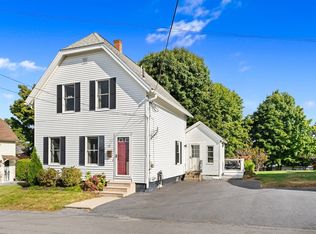Come and see this quality constructed Cape Cod style home located on a desirable dead end street and a fenced in backyard!! This energy efficient home is in pristine condition and will save you $$$$$ with 3 new split systems and solar panels. Handcrafted built-in cabinets in both living room and dining room, beautiful hardwood floors, good sized bedrooms and recently finished 2nd floor with a 3rd bedroom and bonus room. Newer windows throughout, 200 AMP service, forced hot water WEIL McLain boiler and cast iron baseboards. French perimeter drainage system installed. This is the listing you've been waiting for!!!
This property is off market, which means it's not currently listed for sale or rent on Zillow. This may be different from what's available on other websites or public sources.

