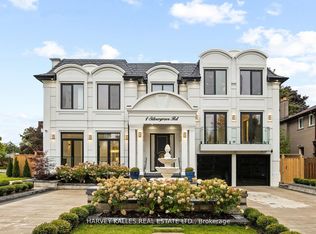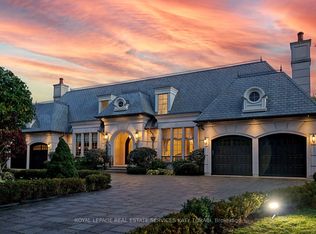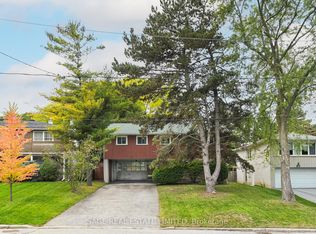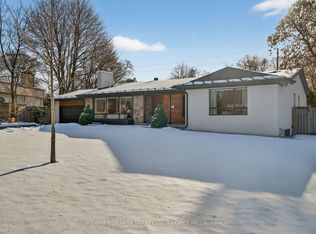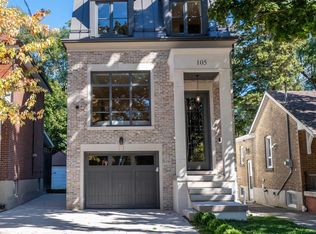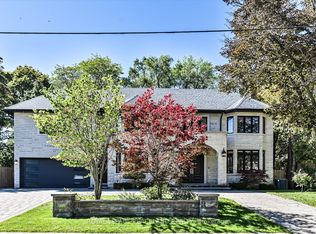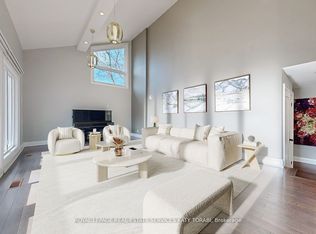15 Silvergrove Rd, Toronto, ON M2L 2N5
What's special
- 28 days |
- 59 |
- 6 |
Likely to sell faster than
Zillow last checked: 8 hours ago
Listing updated: November 27, 2025 at 06:33am
ENGEL & VOLKERS YORK REGION
Facts & features
Interior
Bedrooms & bathrooms
- Bedrooms: 6
- Bathrooms: 5
Primary bedroom
- Level: Second
- Dimensions: 4.94 x 4.03
Bedroom
- Level: Basement
- Dimensions: 3.42 x 4.31
Bedroom 2
- Level: Second
- Dimensions: 3.68 x 3.3
Bedroom 3
- Level: Second
- Dimensions: 4.15 x 3.42
Bedroom 4
- Level: Second
- Dimensions: 3.37 x 4.61
Breakfast
- Level: Main
- Dimensions: 3.96 x 3.5
Dining room
- Level: Main
- Dimensions: 6.87 x 3.95
Family room
- Level: Basement
- Dimensions: 3.79 x 9.11
Kitchen
- Level: Main
- Dimensions: 3.96 x 6.26
Laundry
- Level: Second
- Dimensions: 3.39 x 3.1
Living room
- Level: Main
- Dimensions: 5.3 x 5.53
Office
- Level: Main
- Dimensions: 4.15 x 4.54
Other
- Level: Basement
- Dimensions: 3.79 x 1.82
Recreation
- Level: Basement
- Dimensions: 6.59 x 3.68
Heating
- Forced Air, Gas
Cooling
- Central Air
Appliances
- Included: Bar Fridge, Built-In Oven, Water Heater Owned
Features
- Central Vacuum
- Basement: Finished with Walk-Out,Full
- Has fireplace: Yes
- Fireplace features: Family Room, Natural Gas
Interior area
- Living area range: 3000-3500 null
Video & virtual tour
Property
Parking
- Total spaces: 6
- Parking features: Private, Garage Door Opener
- Has garage: Yes
Features
- Stories: 2
- Patio & porch: Deck, Patio, Porch
- Exterior features: Paved Yard, Landscaped, Landscape Lighting
- Has private pool: Yes
- Pool features: Salt Water
- Has view: Yes
- View description: Forest, Trees/Woods
Lot
- Size: 10,627.54 Square Feet
- Features: Public Transit, Ravine, Electric Car Charger, Fenced Yard
Details
- Additional structures: Fence - Full, Garden Shed
- Parcel number: 100910163
Construction
Type & style
- Home type: SingleFamily
- Property subtype: Single Family Residence
Materials
- Brick
- Foundation: Unknown
- Roof: Asphalt Shingle
Utilities & green energy
- Sewer: Sewer
Community & HOA
Community
- Security: Security System, Smoke Detector(s)
Location
- Region: Toronto
Financial & listing details
- Annual tax amount: C$15,466
- Date on market: 11/14/2025
By pressing Contact Agent, you agree that the real estate professional identified above may call/text you about your search, which may involve use of automated means and pre-recorded/artificial voices. You don't need to consent as a condition of buying any property, goods, or services. Message/data rates may apply. You also agree to our Terms of Use. Zillow does not endorse any real estate professionals. We may share information about your recent and future site activity with your agent to help them understand what you're looking for in a home.
Price history
Price history
Price history is unavailable.
Public tax history
Public tax history
Tax history is unavailable.Climate risks
Neighborhood: St. Andrew
Nearby schools
GreatSchools rating
No schools nearby
We couldn't find any schools near this home.
- Loading
