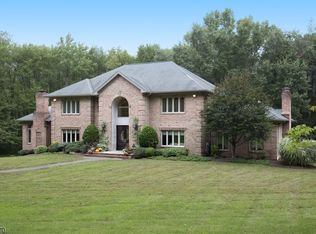Nestled on a tree-lined cul de sac on four-plus landscaped acres in the heart of Harding Township, this five bedroom, four full and two half bath brick Colonial is just minutes from Midtown Direct trains to New York City and the vibrant downtowns of Madison and Morristown for shopping and restaurants. Designed to emphasize light and space, hallmarks of this stately home include soaring ceilings, abundant windows and an open, flexible floor plan. A grand entry foyer leads to generous formal and informal spaces for entertaining and everyday living. A spacious living room featuring a wood-burnng fireplace flanked by built-ins and French doors to the deck, and a well-appointed formal dining room with beautiful molding details, are wonderful gathering areas. The kitchen is artfully arranged with custom cabinets, granite counters, professional-grade appliances and a breakfast bar for casual dining. Adjacent to the kitchen, a breakfast room is light-filled and spacious with a wet bar, wine refrigerator and French doors connecting to the deck. Open to the kitchen area, an impressive great room features a dramatic custom-beamed ceiling and a gas fireplace with stunning stone surround, making it an ideal place for relaxation and casual get-togethers. The office's custom-crafted mahogany paneling and built-ins create a perfect arrangement for working at home. A bedroom with a nearby full bath, the laundry/mud room with built-ins and a heated floor, and an additional powder room are notable first floor bonuses. Four bedrooms on the second floor include a private master suite featuring cathedral ceilings, a dressing room, sitting room and luxurious en suite bath. Three more bedrooms complete the upstairs, one with a private en-suite bath and the remaining two sharing a third full bath. The walkout lower level provides more great living options including a recreation room, play or office area and home gym. A powder room, space for a wine cellar and access to a large workshop with a fourth garage bay are also found here. This home is beautifully complemented by private grounds offering multiple entertaining areas, rich green lawns and mature landscaping.
This property is off market, which means it's not currently listed for sale or rent on Zillow. This may be different from what's available on other websites or public sources.
