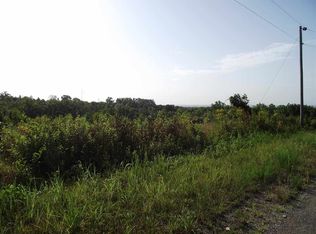Take a look at this owner built custom lodge style home! Situated on 125x200 lot w 2 driveways. All appliances included, a c, portable heaters, walk in pantry, 3 porches and fully lighted crawl space, plus storage bldg. Separate 50 amp service for an RV plus a hookup that fits to septic tank. Upstairs is styled as an apartment w kitchen, bath and bedroom. All interior finish is located sourced, soft and hardwoods hand hewn by the owner! Just 12 miles to Savannah and 7 miles to Adamsville, 5 mi to school
This property is off market, which means it's not currently listed for sale or rent on Zillow. This may be different from what's available on other websites or public sources.
