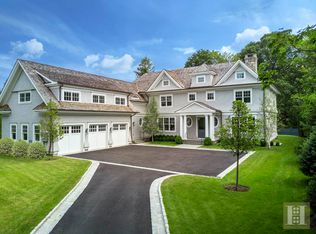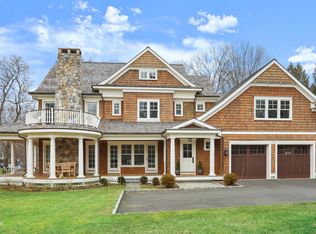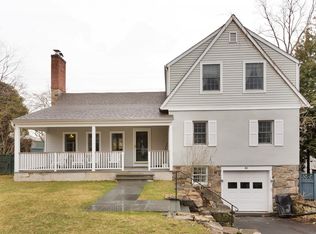Wonderful newer home on cul-de-sac near OG town, train, shopping. Enjoy the outdoor lifestyle. Kayak or paddle board to the Long Island Sound. Expansive blue stone patio on the water w/ outdoor fireplace makes this a ''Stay-cation'' home. Dramatic domed cathedral ceiling from 2nd floor foyer. All bedrooms have ensuites w/heated floors & marble countertops. The lower level is over 1000 square feet of finished space w/gym, family room & office w/ french doors to patio. Serene water views & shared dock. Lots of natural light from the expansive windows. Newer kitchen recently renovated w/ large marble island offering bar seating & breakfast nook. Both kitchen & living room have French doors to a balcony overlooking water. A spectacular flow for entertaining. All bathrooms updated.
This property is off market, which means it's not currently listed for sale or rent on Zillow. This may be different from what's available on other websites or public sources.


