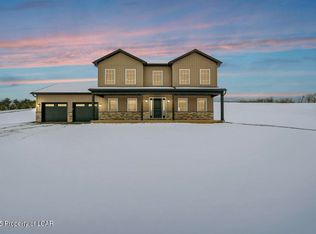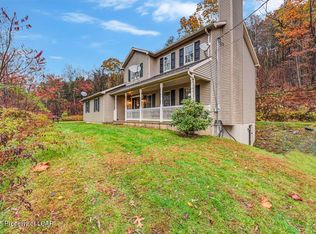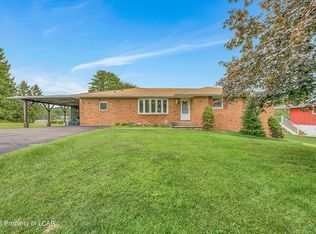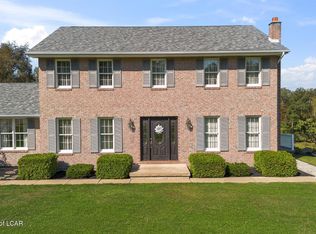Look no further! You've found the perfect home, and then some! 4 bed, 3 bath, new build sits on 2 cleared acres. The kitchen boasts black ss appliances, w/ the stove having a smart oven! Yes, you can use it with an app on your phone! Black ss farmhouse sink, soft close cabinets and pull out trash bin. Propane fireplace is the highlight of the living room, that can be enjoyed from the dining room as well, as they flow together. 1st floor laundry! Master bed has his and hers walk in closets, along with the master bath having both a soaking tub and walk-in shower. All bathrooms have comfort height toilets! 4 beds have heat sensors for even heat along with variable speed controlled ceiling fans in every room. 24x24 2 car garage. Double hung tilt in windows, foam insulated inner walls & brand new well and septic, which means no water or sewer bills, are just some of the perks that are not obvious to the looking buyers eye. Unfinished basement has 10"poured concrete basement walls with 9' ceilings just waiting for the new family to finish to their liking! So much more to see to get the full effect of why this is a perfect home for any family!! Check out the new pics with Winter Holiday decoration ideas!!!
New construction
$525,000
15 Shickshinny Lake Rd, Shickshinny, PA 18655
4beds
2,350sqft
Est.:
Single Family Residence
Built in 2025
2.01 Acres Lot
$521,900 Zestimate®
$223/sqft
$-- HOA
What's special
Foam insulated inner wallsSoft close cabinetsPull out trash bin
- 164 days |
- 1,002 |
- 48 |
Zillow last checked: 8 hours ago
Listing updated: December 08, 2025 at 07:16am
Listed by:
Jolene Wilson 570-592-3700,
Classic Properties Kingston 570-718-4959
Source: Luzerne County AOR,MLS#: 25-4513
Tour with a local agent
Facts & features
Interior
Bedrooms & bathrooms
- Bedrooms: 4
- Bathrooms: 3
- Full bathrooms: 2
- 1/2 bathrooms: 1
Primary bedroom
- Description: His & Hers Walk-Ins, Vinyl Flooring, Ceiling Fan
- Level: 2
- Area: 214.5
- Dimensions: 16.5 x 13
Bedroom 2
- Description: Vinyl Flooring, Ceiling Fan
- Level: 2
- Area: 144
- Dimensions: 12 x 12
Bedroom 3
- Description: Vinyl Flooring, Ceiling Fan
- Level: 2
- Area: 144
- Dimensions: 12 x 12
Bedroom 4
- Description: Vinyl Flooring, Ceiling Fan
- Level: 2
- Area: 139.2
- Dimensions: 11.6 x 12
Primary bathroom
- Description: Soaking Tub, Double Sink, Walk-In Shower, Modern
- Level: 2
- Area: 94.6
- Dimensions: 8.6 x 11
Half bathroom
- Description: Powder Room, Modern
- Level: 1
- Area: 19.84
- Dimensions: 6.2 x 3.2
Full bathroom
- Description: Modern
- Level: 2
- Area: 45
- Dimensions: 9 x 5
Dining room
- Description: Vinyl Flooring
- Level: 1
- Area: 155.89
- Dimensions: 11.9 x 13.1
Foyer
- Description: Vinyl Flooring
- Level: 1
- Area: 48.8
- Dimensions: 8 x 6.1
Kitchen
- Description: Ultra Modern
- Level: 1
- Area: 301.08
- Dimensions: 19.3 x 15.6
Laundry
- Level: 1
- Area: 18
- Dimensions: 6 x 3
Living room
- Description: Fireplace
- Level: 1
- Area: 277.5
- Dimensions: 18.5 x 15
Heating
- Forced Air, Propane
Cooling
- Central Air
Appliances
- Included: Water Heater
- Laundry: First Floor Laundry
Features
- Ceiling Fan(s), Pantry
- Basement: Concrete,Unfinished,Bilco Door
- Has fireplace: Yes
- Fireplace features: Propane
Interior area
- Total structure area: 2,350
- Total interior livable area: 2,350 sqft
- Finished area above ground: 2,350
- Finished area below ground: 0
Video & virtual tour
Property
Parking
- Total spaces: 2
- Parking features: Attached, Garage Door Opener, Driveway
- Attached garage spaces: 2
- Has uncovered spaces: Yes
Features
- Patio & porch: Porch, Deck
Lot
- Size: 2.01 Acres
- Dimensions: 2.01 acres
- Features: Cleared
Details
- Parcel number: P/O J300A19J
- Zoning description: Agricultural
Construction
Type & style
- Home type: SingleFamily
- Property subtype: Single Family Residence
Materials
- Vinyl Siding, Drywall
- Roof: Shingle
Condition
- Excellent,New Const.
- New construction: Yes
- Year built: 2025
Utilities & green energy
- Sewer: On-Site
- Water: Well
Community & HOA
Community
- Subdivision: None
Location
- Region: Shickshinny
Financial & listing details
- Price per square foot: $223/sqft
- Date on market: 9/5/2025
- Inclusions: Stove, Microwave, Dishwasher, Washer, Dryer, Refrigerator
- Exclusions: Personal Property
Estimated market value
$521,900
$496,000 - $548,000
$3,084/mo
Price history
Price history
| Date | Event | Price |
|---|---|---|
| 11/12/2025 | Price change | $525,000-0.9%$223/sqft |
Source: Luzerne County AOR #25-4513 Report a problem | ||
| 9/5/2025 | Listed for sale | $529,900-1.9%$225/sqft |
Source: Luzerne County AOR #25-4513 Report a problem | ||
| 8/27/2025 | Listing removed | $540,000$230/sqft |
Source: Luzerne County AOR #25-904 Report a problem | ||
| 2/27/2025 | Listed for sale | $540,000$230/sqft |
Source: Luzerne County AOR #25-904 Report a problem | ||
Public tax history
Public tax history
Tax history is unavailable.BuyAbility℠ payment
Est. payment
$2,992/mo
Principal & interest
$2432
Property taxes
$560
Climate risks
Neighborhood: 18655
Nearby schools
GreatSchools rating
- NANorthwest Area Primary SchoolGrades: PK-2Distance: 1.5 mi
- 5/10Northwest Area High SchoolGrades: 7-12Distance: 1.7 mi
- 6/10Northwest Area Intermediate SchoolGrades: 3-6Distance: 4.9 mi
Schools provided by the listing agent
- District: Northwest
Source: Luzerne County AOR. This data may not be complete. We recommend contacting the local school district to confirm school assignments for this home.
- Loading
- Loading




