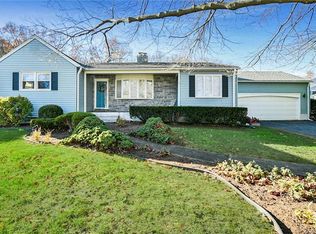Sold for $405,000
$405,000
15 Sherwood Road, Waterbury, CT 06708
5beds
1,850sqft
Single Family Residence
Built in 1954
0.28 Acres Lot
$422,000 Zestimate®
$219/sqft
$2,928 Estimated rent
Home value
$422,000
$401,000 - $443,000
$2,928/mo
Zestimate® history
Loading...
Owner options
Explore your selling options
What's special
Welcome home! This FIVE-bedroom residence offers the perfect blend of comfort and functionality. Located in a coveted neighborhood, this property boasts an expansive and flat backyard, providing endless possibilities for outdoor enjoyment. Many upgrades in this meticulously maintained home, including 2 yr old roof that offers peace of mind for yrs to come. Brand-new Trex decking, installed in October 2022, begs you to embrace the outdoors with a retractable awning providing shade over the lower level blue stone patio. As you step inside, picture yourself unwinding in the spacious living room with wood-burning fireplace, perfect for cozy evenings. Off the updated kitchen and spacious adjoining dining room, you'll be greeted by a sun-filled second living room featuring a one yr old energy-efficient ductless mini-split system, ensuring year-round comfort while keeping utility costs in check. Pride of ownership shines through every corner of this property. The partially finished basement has options to suit your needs, whether it's a home office, gym, or media room. Retreat to the master bedroom, where an expansive walk-in closet ensures ample storage, and the full bathroom en suite offers a private oasis to unwind and rejuvenate. Conveniently equipped with a two-car attached garage so whether you're seeking space for a growing family or simply desire room to spread out, this residence offers it all. Don't miss this opportunity to own a home that checks off every box on any list!
Zillow last checked: 8 hours ago
Listing updated: November 03, 2023 at 08:53am
Listed by:
Matthew J. Egan 203-725-7131,
Regency Real Estate, LLC 860-945-9868
Bought with:
Stephen Briotti, REB.0789298
Weichert REALTORS Briotti Group
Source: Smart MLS,MLS#: 170592654
Facts & features
Interior
Bedrooms & bathrooms
- Bedrooms: 5
- Bathrooms: 2
- Full bathrooms: 2
Primary bedroom
- Features: Remodeled, Full Bath, Walk-In Closet(s), Hardwood Floor, Tile Floor
- Level: Upper
Bedroom
- Features: Hardwood Floor
- Level: Upper
Bedroom
- Level: Third,Upper
Bedroom
- Level: Third,Upper
Bedroom
- Level: Third,Upper
Bathroom
- Features: Remodeled, Tub w/Shower, Tile Floor
- Level: Upper
Dining room
- Features: Bay/Bow Window, Built-in Features, Hardwood Floor
- Level: Main
Family room
- Features: Skylight, High Ceilings, Ceiling Fan(s)
- Level: Third,Upper
Kitchen
- Features: Remodeled, Granite Counters
- Level: Main
Living room
- Features: Bay/Bow Window, Fireplace, Hardwood Floor
- Level: Main
Sun room
- Features: Bookcases
- Level: Main
Heating
- Baseboard, Heat Pump, Oil
Cooling
- Attic Fan, Ceiling Fan(s), Central Air, Ductless
Appliances
- Included: Oven/Range, Microwave, Refrigerator, Dishwasher, Washer, Dryer, Electric Water Heater
- Laundry: Upper Level
Features
- Doors: Storm Door(s)
- Windows: Thermopane Windows
- Basement: Full,Partially Finished,Garage Access,Liveable Space,Storage Space
- Number of fireplaces: 1
Interior area
- Total structure area: 1,850
- Total interior livable area: 1,850 sqft
- Finished area above ground: 1,850
Property
Parking
- Total spaces: 2
- Parking features: Attached, Driveway, Paved, Garage Door Opener
- Attached garage spaces: 2
- Has uncovered spaces: Yes
Accessibility
- Accessibility features: Hard/Low Nap Floors, Multiple Entries/Exits
Features
- Levels: Multi/Split
- Patio & porch: Deck, Patio
- Exterior features: Awning(s), Garden, Rain Gutters
Lot
- Size: 0.28 Acres
- Features: Level, Few Trees
Details
- Parcel number: 1374622
- Zoning: RS-12
Construction
Type & style
- Home type: SingleFamily
- Architectural style: Split Level
- Property subtype: Single Family Residence
Materials
- Vinyl Siding
- Foundation: Concrete Perimeter
- Roof: Asphalt
Condition
- New construction: No
- Year built: 1954
Utilities & green energy
- Sewer: Public Sewer
- Water: Public
- Utilities for property: Cable Available
Green energy
- Energy efficient items: Doors, Windows
- Energy generation: Solar
Community & neighborhood
Community
- Community features: Golf, Medical Facilities, Park, Playground, Private School(s), Near Public Transport, Shopping/Mall
Location
- Region: Waterbury
- Subdivision: Bunker Hill
Price history
| Date | Event | Price |
|---|---|---|
| 11/2/2023 | Sold | $405,000-1.2%$219/sqft |
Source: | ||
| 8/25/2023 | Pending sale | $410,000+5.4%$222/sqft |
Source: | ||
| 8/24/2023 | Listed for sale | $389,000$210/sqft |
Source: | ||
Public tax history
| Year | Property taxes | Tax assessment |
|---|---|---|
| 2025 | $7,399 -9% | $164,500 |
| 2024 | $8,133 -8.8% | $164,500 |
| 2023 | $8,914 +44.2% | $164,500 +60.2% |
Find assessor info on the county website
Neighborhood: Bunker Hill
Nearby schools
GreatSchools rating
- 3/10Carrington SchoolGrades: PK-8Distance: 0.4 mi
- 1/10Wilby High SchoolGrades: 9-12Distance: 3.7 mi
Get pre-qualified for a loan
At Zillow Home Loans, we can pre-qualify you in as little as 5 minutes with no impact to your credit score.An equal housing lender. NMLS #10287.
Sell for more on Zillow
Get a Zillow Showcase℠ listing at no additional cost and you could sell for .
$422,000
2% more+$8,440
With Zillow Showcase(estimated)$430,440
