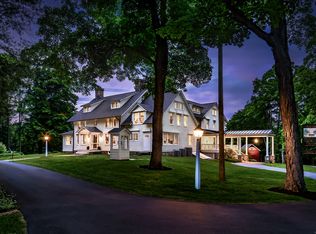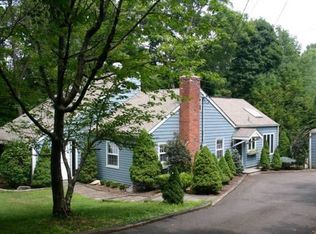Sold for $1,400,000
$1,400,000
15 Sherwood Road, Ridgefield, CT 06877
4beds
3,450sqft
Single Family Residence
Built in 1994
2 Acres Lot
$1,600,000 Zestimate®
$406/sqft
$7,132 Estimated rent
Home value
$1,600,000
$1.50M - $1.71M
$7,132/mo
Zestimate® history
Loading...
Owner options
Explore your selling options
What's special
This classic Colonial beautifully sited on 2 glorious acres boasts over 3400 sqft of pristine living space. Privately situated with magnificent specimen trees, vast open fields and a fabulous in-ground pool allows for the perfect setting. Inside, an up-dated & welcoming atmosphere awaits.The main level features a spacious Great Room with soaring ceilings, tall windows, & large fireplace, an ideal space for relaxation & socializing. The Eat-In Kitchen w/abundant cabinetry, dining area, ample counter space and access to a large deck overlooking a beautiful backyard. The Kitchen opens to a sun-filled Family Room w/2nd fireplace, French Doors & Hrwd Flrs. The Dining Room seamlessly flows between the Kitchen and Living Room, enhancing the overall entertainment experience. The private Study w/built ins & half Bath complete the main level. The upper level features a spacious Primary Bedroom w/updated, spacious private Bath & multiple closets plus 3 addl. Bdrms w/ample closet space, 2nd Full Bath & Loft. Outside, the park-like property is a breathtaking retreat w/lush landscape adorned w/stunning Bonzai trees and wonderful custom outdoor fireplace. Relax & unwind by the inviting in-ground heated pool & outdoor shower. Additional features include a 2-car garage as well as a basement w/ample space for storage or future expansion. Nestled in a desirable location, this home provides easy access to local amenities, shopping centers, and excellent schools. Custom built for current owners. This classic Colonial beautifully sited on 2 glorious acres boasts 4 Bdrms, 2 full Baths, and an inviting In-Ground Pool. Situated on a park-like property with magnificent specimen trees, this meticulously maintained home offers the perfect setting for comfortable living & entertaining. Inside, a warm & welcoming atmosphere awaits. The main level features a spacious Great Room with soaring ceilings, tall windows, & large fireplace, an ideal space for relaxation & socializing. Adjacent to the great room is the Eat-In Kitchen w/abundant cabinetry, dining area, ample counter space and access to a large deck overlooking a beautiful backyard. The Kitchen opens to a sun-filled Family Room w/2nd fireplace, French Doors & Hrwd Flrs. The Dining Room seamlessly flows between the Kitchen and Living Room, enhancing the overall entertainment experience. The private Study w/built ins & half Bath complete the main level. The upper level features a spacious Primary Bedroom w/private bath & multiple closets plus 3 addl. Bdrms w/ample closet space, 2nd Full Bath & Loft. Outside, the park-like property is a breathtaking retreat w/lush landscape adorned w/stunning Bonzai trees, creating a serene & private ambiance. Relax & unwind by the inviting in-ground pool, basking in the warmth of the sun. Additional features include a 2-car garage as well as a basement w/ample space for storage or future expansion. Nestled in a desirable location, this home provides easy access to local amenities, shopping centers, and excellent schools.
Zillow last checked: 8 hours ago
Listing updated: July 09, 2024 at 08:18pm
Listed by:
Karla Murtaugh 203-856-5534,
Compass Connecticut, LLC 203-290-2477
Bought with:
Patricia A. Shea, RES.0765938
Coldwell Banker Realty
Source: Smart MLS,MLS#: 170580227
Facts & features
Interior
Bedrooms & bathrooms
- Bedrooms: 4
- Bathrooms: 3
- Full bathrooms: 2
- 1/2 bathrooms: 1
Primary bedroom
- Features: Full Bath, Walk-In Closet(s), Hardwood Floor
- Level: Upper
Bedroom
- Features: Hardwood Floor
- Level: Upper
Bedroom
- Features: Hardwood Floor
- Level: Upper
Bedroom
- Features: Hardwood Floor
- Level: Upper
Bedroom
- Features: Hardwood Floor
- Level: Upper
Dining room
- Features: Hardwood Floor
- Level: Main
Family room
- Features: Fireplace, French Doors, Hardwood Floor
- Level: Main
Great room
- Features: Vaulted Ceiling(s), Fireplace, Hardwood Floor
- Level: Main
Kitchen
- Features: Breakfast Bar, Granite Counters, Dining Area, French Doors, Hardwood Floor
- Level: Main
Living room
- Features: Hardwood Floor
- Level: Main
Loft
- Features: Hardwood Floor
- Level: Upper
Study
- Features: Built-in Features, Wall/Wall Carpet
- Level: Main
Heating
- Forced Air, Oil
Cooling
- Central Air
Appliances
- Included: Oven/Range, Oven, Refrigerator, Dishwasher, Washer, Dryer, Water Heater
- Laundry: Main Level
Features
- Entrance Foyer
- Basement: Full
- Attic: Pull Down Stairs
- Number of fireplaces: 2
Interior area
- Total structure area: 3,450
- Total interior livable area: 3,450 sqft
- Finished area above ground: 3,450
Property
Parking
- Total spaces: 2
- Parking features: Attached, Paved
- Attached garage spaces: 2
- Has uncovered spaces: Yes
Features
- Patio & porch: Deck, Porch
- Has private pool: Yes
- Pool features: In Ground, Heated, Gunite
- Fencing: Partial
Lot
- Size: 2 Acres
- Features: Level, Wooded
Details
- Parcel number: 274091
- Zoning: RAA
- Other equipment: Generator
Construction
Type & style
- Home type: SingleFamily
- Architectural style: Colonial
- Property subtype: Single Family Residence
Materials
- Clapboard, Wood Siding
- Foundation: Concrete Perimeter
- Roof: Asphalt
Condition
- New construction: No
- Year built: 1994
Utilities & green energy
- Sewer: Septic Tank
- Water: Well
Community & neighborhood
Community
- Community features: Golf, Health Club, Library, Playground, Public Rec Facilities, Stables/Riding, Tennis Court(s)
Location
- Region: Ridgefield
Price history
| Date | Event | Price |
|---|---|---|
| 9/15/2023 | Sold | $1,400,000+7.7%$406/sqft |
Source: | ||
| 7/27/2023 | Pending sale | $1,300,000$377/sqft |
Source: | ||
| 7/1/2023 | Listed for sale | $1,300,000+140.5%$377/sqft |
Source: | ||
| 9/30/1994 | Sold | $540,589$157/sqft |
Source: Public Record Report a problem | ||
Public tax history
| Year | Property taxes | Tax assessment |
|---|---|---|
| 2025 | $18,251 +3.9% | $666,330 |
| 2024 | $17,558 +2.1% | $666,330 |
| 2023 | $17,198 -1.3% | $666,330 +8.7% |
Find assessor info on the county website
Neighborhood: 06877
Nearby schools
GreatSchools rating
- 9/10Barlow Mountain Elementary SchoolGrades: PK-5Distance: 0.6 mi
- 8/10Scotts Ridge Middle SchoolGrades: 6-8Distance: 0.6 mi
- 10/10Ridgefield High SchoolGrades: 9-12Distance: 0.5 mi
Schools provided by the listing agent
- Elementary: Barlow Mountain
- Middle: Scotts Ridge
- High: Ridgefield
Source: Smart MLS. This data may not be complete. We recommend contacting the local school district to confirm school assignments for this home.
Get pre-qualified for a loan
At Zillow Home Loans, we can pre-qualify you in as little as 5 minutes with no impact to your credit score.An equal housing lender. NMLS #10287.
Sell for more on Zillow
Get a Zillow Showcase℠ listing at no additional cost and you could sell for .
$1,600,000
2% more+$32,000
With Zillow Showcase(estimated)$1,632,000

