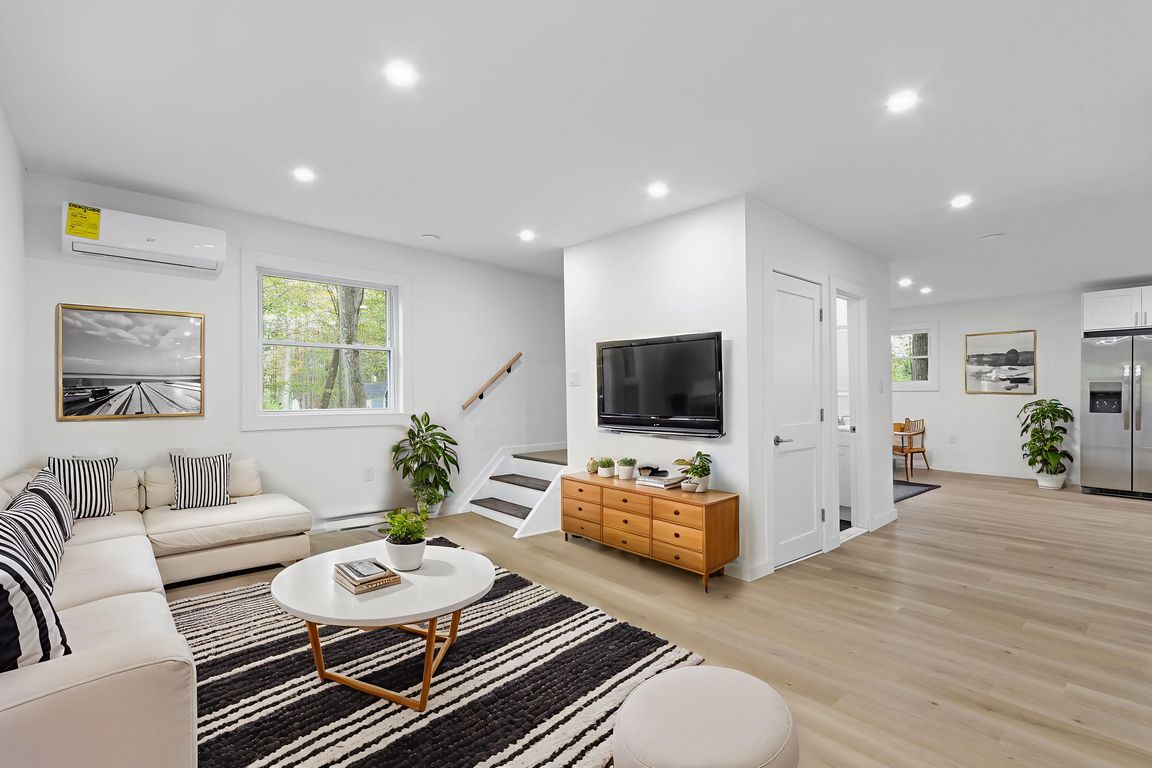
For sale
$279,000
4beds
1,632sqft
15 Sherman Dr, Tobyhanna, PA 18466
4beds
1,632sqft
Single family residence
Built in 1978
0.48 Acres
Open parking
$171 price/sqft
$606 annually HOA fee
What's special
Fully renovated 4-Bedroom 3 FULL Bath Home with Exceptional Upgrades! Step onto your brand-NEW deck and into a home that was thoughtfully designed with high end finishes throughout. Not your average updates - with a NEW roof, NEW modern kitchen and baths, NEW vinyl wood flooring throughout, NEW hot water ...
- 38 days |
- 4,123 |
- 344 |
Source: GLVR,MLS#: 765628 Originating MLS: Lehigh Valley MLS
Originating MLS: Lehigh Valley MLS
Travel times
Living Room
Kitchen
Dining Room
Primary Bedroom
Deck
Zillow last checked: 8 hours ago
Listing updated: October 13, 2025 at 10:35am
Listed by:
Kelly L. Houston 484-747-7640,
Keller Williams Northampton 610-867-8888
Source: GLVR,MLS#: 765628 Originating MLS: Lehigh Valley MLS
Originating MLS: Lehigh Valley MLS
Facts & features
Interior
Bedrooms & bathrooms
- Bedrooms: 4
- Bathrooms: 3
- Full bathrooms: 3
Rooms
- Room types: Den, Office
Primary bedroom
- Level: Second
- Dimensions: 20.10 x 13.40
Bedroom
- Level: Second
- Dimensions: 11.30 x 10.50
Bedroom
- Level: Second
- Dimensions: 11.30 x 11.80
Bedroom
- Level: Second
- Dimensions: 11.30 x 8.50
Primary bathroom
- Level: Second
- Dimensions: 8.00 x 7.80
Den
- Level: First
- Dimensions: 9.00 x 7.50
Dining room
- Level: First
- Dimensions: 12.10 x 9.20
Other
- Level: First
- Dimensions: 8.10 x 4.20
Other
- Level: Second
- Dimensions: 9.10 x 7.80
Kitchen
- Level: First
- Dimensions: 14.40 x 14.20
Laundry
- Level: First
- Dimensions: 8.90 x 7.60
Living room
- Level: First
- Dimensions: 15.90 x 10.11
Heating
- Baseboard, Ductless, Electric, Forced Air
Cooling
- Ceiling Fan(s), Ductless
Appliances
- Included: Dishwasher, Electric Oven, Electric Range, Electric Water Heater, Microwave, Refrigerator
- Laundry: Main Level
Features
- Cathedral Ceiling(s), Dining Area, Separate/Formal Dining Room, High Ceilings, Home Office, Mud Room, Utility Room, Vaulted Ceiling(s)
- Flooring: Tile, Vinyl
- Basement: Crawl Space
Interior area
- Total interior livable area: 1,632 sqft
- Finished area above ground: 1,632
- Finished area below ground: 0
Video & virtual tour
Property
Parking
- Parking features: Driveway
- Has uncovered spaces: Yes
Features
- Stories: 2
- Patio & porch: Balcony, Deck
- Exterior features: Balcony, Deck
Lot
- Size: 0.48 Acres
- Features: Wooded
Details
- Parcel number: 03 4A 2 59
- Zoning: R-3
- Special conditions: None
Construction
Type & style
- Home type: SingleFamily
- Architectural style: Colonial
- Property subtype: Single Family Residence
Materials
- Vinyl Siding
- Roof: Asphalt,Fiberglass
Condition
- Year built: 1978
Utilities & green energy
- Electric: Circuit Breakers
- Sewer: Septic Tank
- Water: Community/Coop
Community & HOA
Community
- Subdivision: Other
HOA
- Has HOA: Yes
- HOA fee: $606 annually
Location
- Region: Tobyhanna
Financial & listing details
- Price per square foot: $171/sqft
- Tax assessed value: $79,420
- Annual tax amount: $2,636
- Date on market: 9/30/2025
- Cumulative days on market: 38 days
- Ownership type: Fee Simple
- Road surface type: Paved