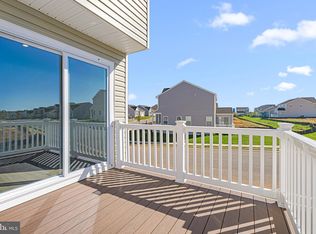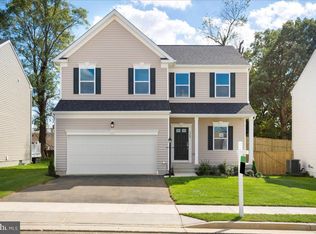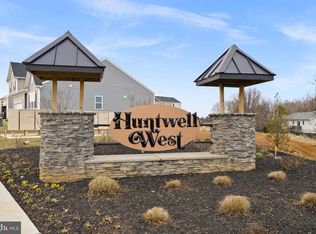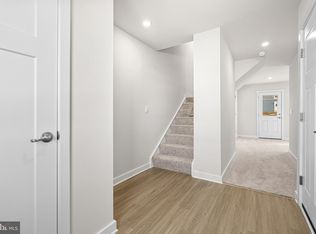Sold for $332,585 on 12/18/24
$332,585
15 Sherman Ave, Ranson, WV 25438
3beds
1,966sqft
Townhouse
Built in 2024
2,040 Square Feet Lot
$341,400 Zestimate®
$169/sqft
$2,195 Estimated rent
Home value
$341,400
$300,000 - $386,000
$2,195/mo
Zestimate® history
Loading...
Owner options
Explore your selling options
What's special
Under Construction 3 Bedroom Townhome with finished Basement Rec Room. Front Garage offers a rear backyard! Entry level bedroom with full bath. The main level has a large kitchen with attached deck. Open from the kitchen is a large family room. Stainless steel appliances, upgraded cabinets, granite countertops, and wide plank LVP flooring! The top floor has 3 bedrooms highlighted by a owner's suite with attached bath and large walk in closet. Two guest rooms share the hall bath. Top Floor laundry offers convenience! This townhome is priced extremely aggressively and is expected to sell quickly. It offers the best price per square footage around with luxury features included.
Zillow last checked: 8 hours ago
Listing updated: December 20, 2024 at 10:25am
Listed by:
Dick Bryan 703-967-2073,
New Home Star Virginia, LLC
Bought with:
Sarah Abderrazzaq, WVS190300635
Realty ONE Group Old Towne
Source: Bright MLS,MLS#: WVJF2012304
Facts & features
Interior
Bedrooms & bathrooms
- Bedrooms: 3
- Bathrooms: 3
- Full bathrooms: 2
- 1/2 bathrooms: 1
- Main level bathrooms: 1
Basement
- Area: 0
Heating
- ENERGY STAR Qualified Equipment, Electric
Cooling
- Central Air, Electric
Appliances
- Included: Microwave, Built-In Range, Dishwasher, Disposal, Energy Efficient Appliances, Refrigerator, Stainless Steel Appliance(s), Water Heater, Electric Water Heater
- Laundry: Hookup, Upper Level
Features
- Bathroom - Walk-In Shower, Breakfast Area, Ceiling Fan(s), Family Room Off Kitchen, Open Floorplan, Eat-in Kitchen, Kitchen Island, Kitchen - Table Space, Pantry, Primary Bath(s), Recessed Lighting, Upgraded Countertops, Walk-In Closet(s), 9'+ Ceilings, Dry Wall
- Flooring: Carpet, Luxury Vinyl
- Windows: Double Pane Windows, Energy Efficient
- Has basement: No
- Has fireplace: No
Interior area
- Total structure area: 1,966
- Total interior livable area: 1,966 sqft
- Finished area above ground: 1,966
- Finished area below ground: 0
Property
Parking
- Total spaces: 1
- Parking features: Garage Door Opener, Attached
- Attached garage spaces: 1
Accessibility
- Accessibility features: None
Features
- Levels: Three
- Stories: 3
- Patio & porch: Deck
- Exterior features: Lighting
- Pool features: None
Lot
- Size: 2,040 sqft
Details
- Additional structures: Above Grade, Below Grade
- Parcel number: NO TAX RECORD
- Zoning: RESIDENTIAL
- Special conditions: Standard
Construction
Type & style
- Home type: Townhouse
- Architectural style: Colonial,Traditional
- Property subtype: Townhouse
Materials
- Vinyl Siding
- Foundation: Slab
- Roof: Architectural Shingle
Condition
- Excellent
- New construction: Yes
- Year built: 2024
Utilities & green energy
- Sewer: Public Sewer
- Water: Public
- Utilities for property: Cable Connected, Cable Available, Electricity Available, Phone Available, DSL, Fiber Optic, Satellite Internet Service, Broadband, Cable
Community & neighborhood
Location
- Region: Ranson
- Subdivision: Huntwell West
HOA & financial
HOA
- Has HOA: Yes
- HOA fee: $59 monthly
Other
Other facts
- Listing agreement: Exclusive Agency
- Ownership: Fee Simple
Price history
| Date | Event | Price |
|---|---|---|
| 12/18/2024 | Sold | $332,585+0.8%$169/sqft |
Source: | ||
| 7/13/2024 | Pending sale | $329,990$168/sqft |
Source: | ||
| 5/31/2024 | Listed for sale | $329,990$168/sqft |
Source: | ||
Public tax history
Tax history is unavailable.
Neighborhood: 25438
Nearby schools
GreatSchools rating
- 4/10T A Lowery Elementary SchoolGrades: PK-5Distance: 3.3 mi
- 7/10Wildwood Middle SchoolGrades: 6-8Distance: 3.7 mi
- 7/10Jefferson High SchoolGrades: 9-12Distance: 3.4 mi
Schools provided by the listing agent
- District: Jefferson County Schools
Source: Bright MLS. This data may not be complete. We recommend contacting the local school district to confirm school assignments for this home.

Get pre-qualified for a loan
At Zillow Home Loans, we can pre-qualify you in as little as 5 minutes with no impact to your credit score.An equal housing lender. NMLS #10287.
Sell for more on Zillow
Get a free Zillow Showcase℠ listing and you could sell for .
$341,400
2% more+ $6,828
With Zillow Showcase(estimated)
$348,228


