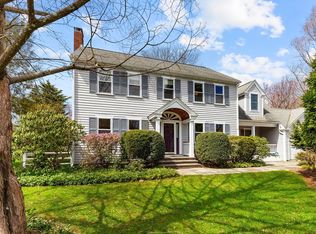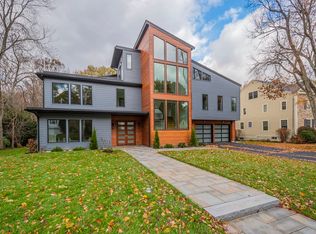15 Sherburne Road is set in the Heart of Lexington Center and only two blocks back from Mass Ave. Live downtown on a quiet side street with a private oasis backyard abutting town land. This is inside-to-outside-to-everything living at its best. Enjoy the open floor plan. The first floor consists of a fireplaced dining room, family room with French doors to an entertainment size deck, kitchen with a large breakfast room, study, bedroom, and a full bath. Upstairs there are three family size bedrooms, a hall bath, a great laundry room, an open study area, and a master suite with a huge walk-in closet, spa bath, bedroom with cathedral ceiling, and sliders to a balcony overlooking the backyard. There is a walk-up unfinished third-floor with 1300 square feet of floor space. The lower level is a great living space with a rec room, craft room, exercise room, and full bath. This house has it all - Location, Location, Location!
This property is off market, which means it's not currently listed for sale or rent on Zillow. This may be different from what's available on other websites or public sources.

