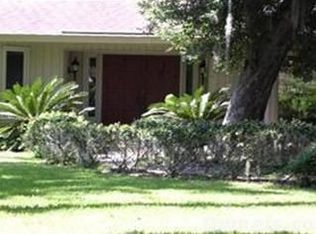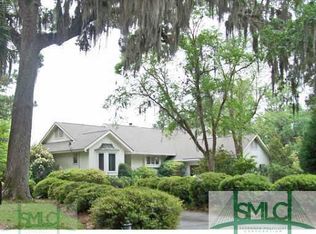Exceptional home designed by renowned Frank McCall/Johnny Shackelford architects. The pictures only touch the beauty of this outstanding home and the privacy plus water views are spectacular! The balconies and porch views are breathtaking and breezes never stop. The view is almost panoramic and home has been very well maintained. Shellworth Crossing has always been sought after and now with this magnificent home on a cul-de-sac, with private marsh/water views, you have an opportunity of a lifetime.
This property is off market, which means it's not currently listed for sale or rent on Zillow. This may be different from what's available on other websites or public sources.


