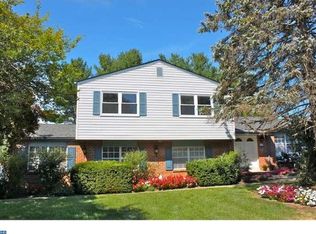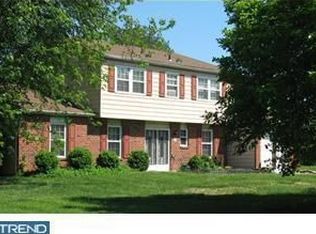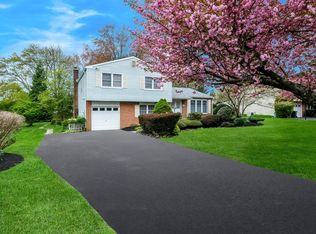Welcome home to this lovingly maintained house with many upgrades. Fabulous floor plan with very generous room sizes. Large kitchen with breakfast room overlooking the FR featuring a Brick FP and recessed lighting. Living room and Dr both feature stunning hardwoods. Off the DR is a Giant Gathering room currently used as a Dining room featuring skylights, recessed lighting and sliding glass doors. Outside entrance from this room and the FR lead you to large patio with built-in Gas grill. The rear yard features a custom black bottom pool. Exquisite pool look and pond style setting. Seller has already done the pool inspection and all the updates required by the inspection. Upstairs in the home is a giant Master bedroom and sitting area. The master has multiple closet spaces. Master En-suite bath with stand up shower and custom vanity area. The other 3 bedrooms feature King size beds showing you the generous bedroom sizes in this home. Off the FR is a large mudroom and laundry room leading to the attached 1 car garage. The garage has pull down stairs for additional storage space. All this and nestled in the middle of a charming neighborhood. Come take a tour today!
This property is off market, which means it's not currently listed for sale or rent on Zillow. This may be different from what's available on other websites or public sources.


