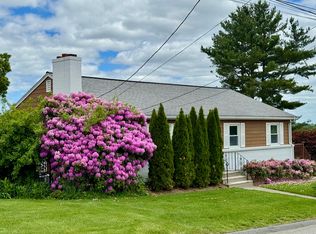Sold for $900,000
$900,000
15 Shawmut Rd, Waltham, MA 02452
4beds
2,220sqft
Single Family Residence
Built in 1962
6,047 Square Feet Lot
$899,600 Zestimate®
$405/sqft
$4,016 Estimated rent
Home value
$899,600
$828,000 - $972,000
$4,016/mo
Zestimate® history
Loading...
Owner options
Explore your selling options
What's special
Stunning C.E. COLONIAL near the BELMONT LINE offering 4 BEDS / 1.5 BATHS. Boasting SKYLINE VIEWS OF BOSTON, this home is close to the Waverley Square COMMUTER RAIL & BUS STOP. LARGE E-I-K, first floor 1/2 bath, OPEN CONCEPT LIVING ROOM / DINING ROOM and freshly REFINISHED HARDWOOD FLOORING & FRESH PAINT throughout the home add to the allure of this special property. ALL BEDROOMS LOCATED ON SECOND FLOOR along with a generously sized full bath. The PRIMARY has a SPACIOUS closet and all bedrooms have great closet space. The FULLY FINISHED WALKOUT BASEMENT has HIGH CEILINGS, fireplace, full sized windows and is a great location for gatherings and additional living space. Other features include include VINYL REPLACEMENT WINDOWS, architectural shingle roof, newer oil tank, refreshed deck, low maintenance landscaping and more! Immediate proximity to Beaverbrook Reservation, ease of commute to STORROW & MEMORIAL DRIVE and HARVARD SQUARE.
Zillow last checked: 8 hours ago
Listing updated: May 29, 2025 at 11:35am
Listed by:
Jeff Rodley 781-858-9416,
Coldwell Banker Realty - Waltham 781-893-0808
Bought with:
Cassie Dowling
Coldwell Banker Realty - Waltham
Source: MLS PIN,MLS#: 73356805
Facts & features
Interior
Bedrooms & bathrooms
- Bedrooms: 4
- Bathrooms: 2
- Full bathrooms: 1
- 1/2 bathrooms: 1
Primary bedroom
- Features: Closet, Flooring - Hardwood
- Level: Second
Bedroom 2
- Features: Closet, Flooring - Hardwood
- Level: Second
Bedroom 3
- Features: Closet, Flooring - Hardwood
- Level: Second
Bedroom 4
- Features: Closet, Flooring - Hardwood
- Level: Second
Bathroom 1
- Features: Bathroom - Half, Flooring - Stone/Ceramic Tile
- Level: First
Bathroom 2
- Features: Bathroom - Full, Flooring - Stone/Ceramic Tile
- Level: Second
Dining room
- Features: Flooring - Hardwood
- Level: First
Kitchen
- Features: Flooring - Hardwood
- Level: First
Living room
- Features: Flooring - Hardwood
- Level: First
Heating
- Baseboard, Floor Furnace, Oil
Cooling
- Wall Unit(s)
Appliances
- Included: Water Heater, Range, Dishwasher, Refrigerator
- Laundry: In Basement, Electric Dryer Hookup, Washer Hookup
Features
- Flooring: Carpet, Concrete, Hardwood
- Basement: Full,Finished,Walk-Out Access,Interior Entry
- Number of fireplaces: 2
Interior area
- Total structure area: 2,220
- Total interior livable area: 2,220 sqft
- Finished area above ground: 1,500
- Finished area below ground: 720
Property
Parking
- Total spaces: 2
- Parking features: Paved Drive, Off Street, Paved
- Uncovered spaces: 2
Features
- Patio & porch: Deck - Wood
- Exterior features: Deck - Wood, Rain Gutters, Professional Landscaping
- Has view: Yes
- View description: City View(s), Scenic View(s)
Lot
- Size: 6,047 sqft
Details
- Parcel number: 832894
- Zoning: 1
Construction
Type & style
- Home type: SingleFamily
- Architectural style: Colonial
- Property subtype: Single Family Residence
Materials
- Foundation: Concrete Perimeter
- Roof: Shingle
Condition
- Year built: 1962
Utilities & green energy
- Electric: 100 Amp Service
- Sewer: Public Sewer
- Water: Public
- Utilities for property: for Electric Range, for Electric Dryer, Washer Hookup
Community & neighborhood
Community
- Community features: Public Transportation, Shopping, Tennis Court(s), Park, Walk/Jog Trails, Bike Path, Conservation Area, T-Station
Location
- Region: Waltham
- Subdivision: Belmont Line / Beaverbrook
Price history
| Date | Event | Price |
|---|---|---|
| 5/29/2025 | Sold | $900,000+3.5%$405/sqft |
Source: MLS PIN #73356805 Report a problem | ||
| 4/16/2025 | Contingent | $869,900$392/sqft |
Source: MLS PIN #73356805 Report a problem | ||
| 4/9/2025 | Listed for sale | $869,900$392/sqft |
Source: MLS PIN #73356805 Report a problem | ||
Public tax history
| Year | Property taxes | Tax assessment |
|---|---|---|
| 2025 | $7,259 +4.2% | $739,200 +2.3% |
| 2024 | $6,967 +1.4% | $722,700 +8.5% |
| 2023 | $6,873 -4.3% | $666,000 +3.3% |
Find assessor info on the county website
Neighborhood: 02452
Nearby schools
GreatSchools rating
- 5/10Northeast Elementary SchoolGrades: PK-5Distance: 1.5 mi
- 8/10John F Kennedy Middle SchoolGrades: 6-8Distance: 1.7 mi
- 4/10Waltham Sr High SchoolGrades: 9-12Distance: 1.5 mi
Schools provided by the listing agent
- Elementary: Northeast
- Middle: Kennedy
- High: Whs
Source: MLS PIN. This data may not be complete. We recommend contacting the local school district to confirm school assignments for this home.
Get a cash offer in 3 minutes
Find out how much your home could sell for in as little as 3 minutes with a no-obligation cash offer.
Estimated market value$899,600
Get a cash offer in 3 minutes
Find out how much your home could sell for in as little as 3 minutes with a no-obligation cash offer.
Estimated market value
$899,600
