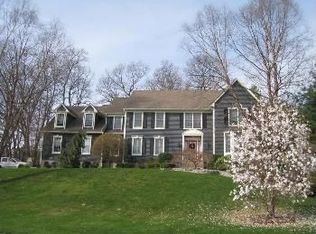Closed
Street View
$1,350,000
15 Shaker Mill Rd, Randolph Twp., NJ 07869
5beds
4baths
--sqft
Single Family Residence
Built in 1989
1.03 Acres Lot
$1,393,800 Zestimate®
$--/sqft
$5,732 Estimated rent
Home value
$1,393,800
Estimated sales range
Not available
$5,732/mo
Zestimate® history
Loading...
Owner options
Explore your selling options
What's special
Zillow last checked: 18 hours ago
Listing updated: September 24, 2025 at 09:23am
Listed by:
Douglas Tucker 973-315-8180,
Compass New Jersey, Llc,
Nicolas Zarro
Bought with:
Elaine Pardalos
Brown Harris Stevens New Jersey
Source: GSMLS,MLS#: 3976352
Facts & features
Price history
| Date | Event | Price |
|---|---|---|
| 9/24/2025 | Sold | $1,350,000+12.6% |
Source: | ||
| 8/21/2025 | Pending sale | $1,199,000 |
Source: | ||
| 7/20/2025 | Listed for sale | $1,199,000 |
Source: | ||
| 7/5/2025 | Listing removed | $1,199,000 |
Source: | ||
| 6/26/2025 | Price change | $1,199,000+4.3% |
Source: | ||
Public tax history
| Year | Property taxes | Tax assessment |
|---|---|---|
| 2025 | $22,566 | $797,100 |
| 2024 | $22,566 +2.6% | $797,100 |
| 2023 | $22,000 +3.3% | $797,100 |
Find assessor info on the county website
Neighborhood: 07869
Nearby schools
GreatSchools rating
- 8/10Ironia Elementary SchoolGrades: K-5Distance: 0.6 mi
- 7/10Randolph Middle SchoolGrades: 6-8Distance: 2.9 mi
- 7/10Randolph High SchoolGrades: 9-12Distance: 2.9 mi
Get a cash offer in 3 minutes
Find out how much your home could sell for in as little as 3 minutes with a no-obligation cash offer.
Estimated market value$1,393,800
Get a cash offer in 3 minutes
Find out how much your home could sell for in as little as 3 minutes with a no-obligation cash offer.
Estimated market value
$1,393,800
