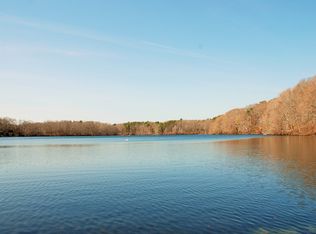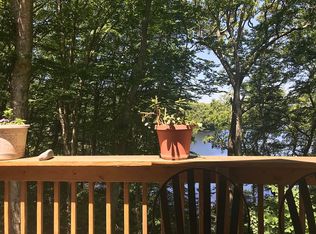Sold for $977,500 on 12/19/23
$977,500
15 Shaker House Road, Sandwich, MA 02563
4beds
3,192sqft
Single Family Residence
Built in 1983
0.62 Acres Lot
$1,092,600 Zestimate®
$306/sqft
$4,772 Estimated rent
Home value
$1,092,600
$1.02M - $1.18M
$4,772/mo
Zestimate® history
Loading...
Owner options
Explore your selling options
What's special
This home is on the waterfront of pristine spring-fed upper Shawme Lake near the heart of historic Sandwich Village. Enjoy the peace and beauty of this location, while enjoying sunsets from your decks, the bright sunroom or from your dock take a swim,kayak across two miles of nature or do some fishing. Gleaming wood floors and a modern aesthetic throughout, the well-appointed custom kitchen awaits, featuring new Bosch and Samsung stainless appliances, granite countertops,seated grand island with a second sink. Kitchen seamlessly connects to the open dining room, ideal for hosting large gatherings. Find relaxation in the family room with a stone fireplace and custom built-ins. The formal living room provides a perfect setting for entertaining guests or use as home office. Upstairs, two master suites both equipped with tile showers await,one with soaking tub with views of the lake. Two additional bedrooms, & full bath completing the second floor.The property offers outdoor entertaining a large back deck, surrounded by a canopy of trees, creating a perfect space for outdoor gatherings. More added value of Central AC, new whole house Generac generator, and surge protector. Only 2 exits from the Sagamore Bridge, this home provides easy access for commuters. Enjoy the nearby historic village,many hiking trails, and Heritage Museum & Gardens.
Zillow last checked: 8 hours ago
Listing updated: September 17, 2024 at 08:19pm
Listed by:
Linda Whitcomb 508-737-4457,
William Raveis Real Estate & Home Services
Bought with:
Member Non
cci.unknownoffice
Source: CCIMLS,MLS#: 22304835
Facts & features
Interior
Bedrooms & bathrooms
- Bedrooms: 4
- Bathrooms: 4
- Full bathrooms: 4
- Main level bathrooms: 1
Primary bedroom
- Description: Flooring: Wood
- Features: View
- Level: Second
Bedroom 2
- Description: Flooring: Wood
- Features: Bedroom 2, Walk-In Closet(s), Private Full Bath
- Level: Second
Bedroom 3
- Description: Flooring: Wood
- Features: Bedroom 3, Shared Full Bath, View
- Level: Second
Bedroom 4
- Description: Flooring: Wood
- Features: Bedroom 4
- Level: Second
Primary bathroom
- Features: Private Full Bath
Dining room
- Description: Flooring: Wood
- Features: Dining Room
- Level: First
Kitchen
- Description: Countertop(s): Granite,Flooring: Wood,Stove(s): Electric
- Features: Kitchen, Upgraded Cabinets, Breakfast Bar, Kitchen Island, Pantry
- Level: First
Living room
- Description: Fireplace(s): Wood Burning,Flooring: Wood
- Features: Built-in Features, Shared Full Bath, Living Room, View
- Level: First
Heating
- Hot Water
Cooling
- Central Air
Appliances
- Included: Washer, Refrigerator, Dishwasher, Electric Water Heater
Features
- Linen Closet, Recessed Lighting, Pantry
- Flooring: Wood, Tile
- Basement: Interior Entry,Full
- Has fireplace: No
- Fireplace features: Wood Burning
Interior area
- Total structure area: 3,192
- Total interior livable area: 3,192 sqft
Property
Parking
- Total spaces: 2
- Parking features: Basement
- Attached garage spaces: 2
Features
- Stories: 2
- Exterior features: Private Yard
- Has spa: Yes
- Spa features: Bath
- Fencing: Fenced
- Has view: Yes
- Has water view: Yes
- Water view: Lake/Pond
- Waterfront features: Lake/Pond
- Body of water: Shawme Lake
Lot
- Size: 0.62 Acres
- Features: Bike Path, School, Medical Facility, Major Highway, House of Worship, Near Golf Course, Shopping, In Town Location, Conservation Area
Details
- Parcel number: 38370
- Zoning: R1
- Special conditions: None
Construction
Type & style
- Home type: SingleFamily
- Property subtype: Single Family Residence
Materials
- Clapboard, Shingle Siding
- Foundation: Poured
- Roof: Asphalt
Condition
- Updated/Remodeled, Actual
- New construction: No
- Year built: 1983
- Major remodel year: 2022
Utilities & green energy
- Sewer: Septic Tank
Community & neighborhood
Location
- Region: Sandwich
Other
Other facts
- Road surface type: Paved
Price history
| Date | Event | Price |
|---|---|---|
| 12/19/2023 | Sold | $977,500-2%$306/sqft |
Source: | ||
| 11/15/2023 | Pending sale | $997,500$313/sqft |
Source: | ||
| 11/1/2023 | Listed for sale | $997,500+48%$313/sqft |
Source: | ||
| 7/16/2020 | Sold | $674,000-0.7%$211/sqft |
Source: | ||
| 5/11/2020 | Pending sale | $679,000$213/sqft |
Source: Sotheby's International Realty - Osterville Brokerage #21906598 Report a problem | ||
Public tax history
| Year | Property taxes | Tax assessment |
|---|---|---|
| 2025 | $9,943 +0.9% | $940,700 +3.1% |
| 2024 | $9,857 -4.1% | $912,700 +2.1% |
| 2023 | $10,279 +4.2% | $893,800 +19.3% |
Find assessor info on the county website
Neighborhood: 02563
Nearby schools
GreatSchools rating
- 9/10Oak Ridge SchoolGrades: 3-6Distance: 2.9 mi
- 6/10Sandwich Middle High SchoolGrades: 7-12Distance: 2.2 mi
Schools provided by the listing agent
- District: Sandwich
Source: CCIMLS. This data may not be complete. We recommend contacting the local school district to confirm school assignments for this home.

Get pre-qualified for a loan
At Zillow Home Loans, we can pre-qualify you in as little as 5 minutes with no impact to your credit score.An equal housing lender. NMLS #10287.
Sell for more on Zillow
Get a free Zillow Showcase℠ listing and you could sell for .
$1,092,600
2% more+ $21,852
With Zillow Showcase(estimated)
$1,114,452
