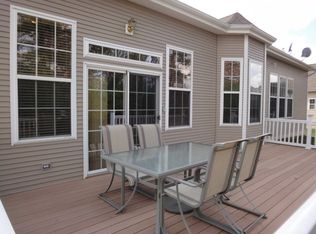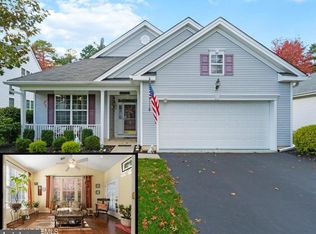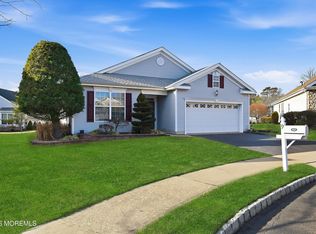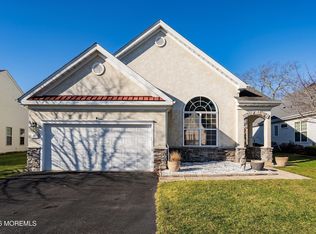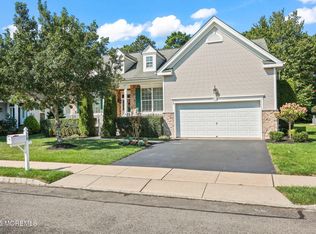Welcome to Four Season Mirage. This well maintained ''Captiva'' model home features 3 bedrooms and 2 full baths. This home has an open floor plan with 9 ft ceilings and a spacious living room with a double sided gas fireplace. Enjoy entertaining in the spacious kitchen with plenty of cabinetry and Cortec flooring that adds comfort and warmth. There is an 11x14 three season sunroom for reading and relaxing. This home is conveniently located near Barnegat Bay and LBI. Enjoy all that the Jersey shore has to offer. Additional storage space is available in the "sky basement" with access via a full staircase from the garage. Economical solar panels with low electric bills.
For sale
Price cut: $5K (12/10)
$555,000
15 Shady Stream Rd, Barnegat, NJ 08005
3beds
2,176sqft
Est.:
Single Family Residence
Built in 2004
10,219 Square Feet Lot
$-- Zestimate®
$255/sqft
$215/mo HOA
What's special
Spacious kitchenThree season sunroomDouble sided gas fireplaceOpen floor planPlenty of cabinetryCortec flooring
- 125 days |
- 1,151 |
- 28 |
Zillow last checked: 8 hours ago
Listing updated: December 09, 2025 at 12:00pm
Listed by:
Lidia Villiez 609-709-5549,
RE/MAX at Barnegat Bay - Manahawkin
Source: Bright MLS,MLS#: NJOC2037200
Tour with a local agent
Facts & features
Interior
Bedrooms & bathrooms
- Bedrooms: 3
- Bathrooms: 2
- Full bathrooms: 2
- Main level bathrooms: 2
- Main level bedrooms: 3
Basement
- Area: 0
Heating
- Central, Natural Gas
Cooling
- Central Air, Natural Gas
Appliances
- Included: Microwave, Dishwasher, Dryer, ENERGY STAR Qualified Refrigerator, Oven/Range - Gas, Washer, Gas Water Heater
Features
- Has basement: No
- Has fireplace: No
Interior area
- Total structure area: 2,176
- Total interior livable area: 2,176 sqft
- Finished area above ground: 2,176
- Finished area below ground: 0
Property
Parking
- Total spaces: 2
- Parking features: Garage Door Opener, Attached, Driveway
- Attached garage spaces: 2
- Has uncovered spaces: Yes
Accessibility
- Accessibility features: No Stairs
Features
- Levels: One
- Stories: 1
- Pool features: Community
Lot
- Size: 10,219 Square Feet
- Dimensions: 78.00 x 131.00
- Features: Suburban
Details
- Additional structures: Above Grade, Below Grade
- Parcel number: 0100095 4200013
- Zoning: RLAC
- Special conditions: Standard
Construction
Type & style
- Home type: SingleFamily
- Architectural style: Ranch/Rambler
- Property subtype: Single Family Residence
Materials
- Frame
- Foundation: Slab
Condition
- New construction: No
- Year built: 2004
Utilities & green energy
- Sewer: Public Sewer
- Water: Public
Community & HOA
Community
- Senior community: Yes
- Subdivision: Four Seasons At Mirage
HOA
- Has HOA: Yes
- Amenities included: Gated, Fitness Center, Pool, Indoor Pool, Shuffleboard Court, Tennis Court(s)
- HOA fee: $215 monthly
Location
- Region: Barnegat
- Municipality: BARNEGAT TWP
Financial & listing details
- Price per square foot: $255/sqft
- Tax assessed value: $291,300
- Annual tax amount: $8,672
- Date on market: 9/18/2025
- Listing agreement: Exclusive Right To Sell
- Ownership: Fee Simple
Estimated market value
Not available
Estimated sales range
Not available
Not available
Price history
Price history
| Date | Event | Price |
|---|---|---|
| 12/10/2025 | Price change | $555,000-0.9%$255/sqft |
Source: | ||
| 11/26/2025 | Pending sale | $560,000$257/sqft |
Source: | ||
| 11/6/2025 | Price change | $560,000-0.9%$257/sqft |
Source: | ||
| 9/17/2025 | Listed for sale | $565,000+74.9%$260/sqft |
Source: | ||
| 2/2/2021 | Sold | $323,000$148/sqft |
Source: Public Record Report a problem | ||
Public tax history
Public tax history
| Year | Property taxes | Tax assessment |
|---|---|---|
| 2023 | $8,206 +0.5% | $291,300 |
| 2022 | $8,168 | $291,300 |
| 2021 | $8,168 +2% | $291,300 |
Find assessor info on the county website
BuyAbility℠ payment
Est. payment
$3,763/mo
Principal & interest
$2665
Property taxes
$689
Other costs
$409
Climate risks
Neighborhood: 08005
Nearby schools
GreatSchools rating
- 7/10Joseph T Donahue Elementary SchoolGrades: 3-4Distance: 0.9 mi
- 3/10Russell O Brackman Middle SchoolGrades: 7-8Distance: 1.1 mi
- 3/10Barnegat High SchoolGrades: 9-12Distance: 0.9 mi
- Loading
- Loading
