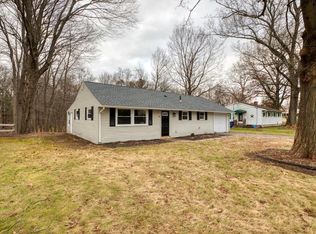Great Space in this 5 Rm, 3 Bdrm Ranch style home with wide open front entry Living Rm, large bow window, hardwood floors & open staircase to partially finished basement. Oversized fully applianced Kitchen with loads of white cabinets, tile backsplash & large family Dining area. All 3 Bedrooms generous in size - Master Bdrm may appear small with oversized bed at this time. Gas heating system ,generator , central air, inground sprinklers, vinyl exterior. Yard abutts conservation land, oversized deck, in-ground pool & one car detached garage.
This property is off market, which means it's not currently listed for sale or rent on Zillow. This may be different from what's available on other websites or public sources.

