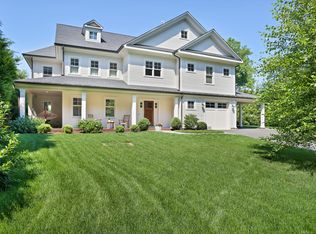Renovated Five Bedroom Colonial close to Binney Park, Old Greenwich Town and Metro North. Truly a move in ready home offering open concept kitchen/family room with access to an expanded outdoor terrace. Formal Living Room and Dining Room with great natural light from two bay windows. An absolutely fantastic indoor basketball court with soaring ceilings recently converted to a great room and bar. A large lower level with full bath provides space for a playroom, gym and home office. Spacious master suite with fireplace, luxury bath and two walk in closets. Four additional bedrooms, three full baths and laundry complete the second floor. Sited on .34 acres of pristine landscaping with fire pit, organic garden and rear fencing.
This property is off market, which means it's not currently listed for sale or rent on Zillow. This may be different from what's available on other websites or public sources.
