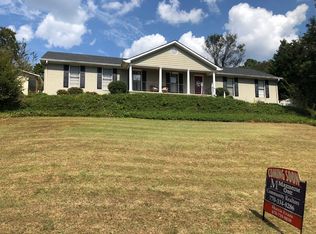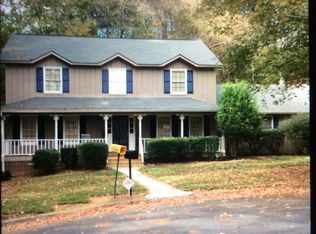Delightful 4 BR, 2.5 bath home in desirable Maplewood Park perched up on the hill in the shade of the old growth trees offers privacy yet convenience of an established neighborhood close to town. Recently renovated and updated. Big Master suite on main level, master bath with dbl vanity, soaking tub, sep shower. Oversized living/family room with fireplace, large dining room that opens to the new vaulted screen porch with wood burning fireplace. Oversized kitchen with lots of cabinets, large island plus breakfast area and Pantry. Big laundry room. Back deck. Spacious rooms, wood, tile floors, expanded front yard with space for play ground, ballgames, zip lines! Easy to show but need appt to show. Sweet puppy will be there and needs to stay inside. Yellow kitty can go in or out! Great house!! Great price too!! Appraisal shows 2717 sq ft before the screen porch w/ FP was added.
This property is off market, which means it's not currently listed for sale or rent on Zillow. This may be different from what's available on other websites or public sources.

