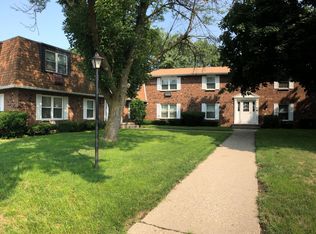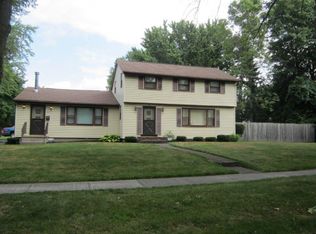Closed
$251,500
15 Seth Land Dr, Rochester, NY 14617
4beds
1,713sqft
Single Family Residence
Built in 1963
9,583.2 Square Feet Lot
$272,000 Zestimate®
$147/sqft
$2,451 Estimated rent
Maximize your home sale
Get more eyes on your listing so you can sell faster and for more.
Home value
$272,000
$250,000 - $296,000
$2,451/mo
Zestimate® history
Loading...
Owner options
Explore your selling options
What's special
Beautiful and huge 4 bedroom home with West irondequoit schools! Upon entry you will find a generous sized living room with hardwood floors and natural light! The bright kitchen has newer appliances and leads into the formal dining room. The back door in the kitchen walks out onto a new stamped concrete patio and a fully fenced in yard! Upstairs you will find 4 big bedrooms with more gleaming hardwoods! There is a partially finished basement, newer furnace and tankless hot water, and a brand new roof in 2024! Vinyl siding makes for a maintenance free exterior! Delayed negotiations begin Monday May 20th at 12pm
Zillow last checked: 8 hours ago
Listing updated: July 04, 2024 at 09:55am
Listed by:
Grant D. Pettrone 585-653-7700,
Revolution Real Estate
Bought with:
Sharon M. Quataert, 10491204899
Sharon Quataert Realty
Source: NYSAMLSs,MLS#: R1536398 Originating MLS: Rochester
Originating MLS: Rochester
Facts & features
Interior
Bedrooms & bathrooms
- Bedrooms: 4
- Bathrooms: 2
- Full bathrooms: 1
- 1/2 bathrooms: 1
- Main level bathrooms: 1
Heating
- Gas, Forced Air
Cooling
- Central Air
Appliances
- Included: Dryer, Dishwasher, Exhaust Fan, Electric Oven, Electric Range, Gas Water Heater, Refrigerator, Range Hood, Washer
- Laundry: In Basement
Features
- Separate/Formal Dining Room, Separate/Formal Living Room
- Flooring: Hardwood, Tile, Varies
- Windows: Thermal Windows
- Basement: Full,Partially Finished
- Number of fireplaces: 1
Interior area
- Total structure area: 1,713
- Total interior livable area: 1,713 sqft
Property
Parking
- Total spaces: 2
- Parking features: Attached, Garage
- Attached garage spaces: 2
Features
- Levels: Two
- Stories: 2
- Patio & porch: Patio
- Exterior features: Blacktop Driveway, Patio
Lot
- Size: 9,583 sqft
- Dimensions: 81 x 119
- Features: Rectangular, Rectangular Lot, Residential Lot
Details
- Parcel number: 2634000910700002024000
- Special conditions: Standard
Construction
Type & style
- Home type: SingleFamily
- Architectural style: Colonial
- Property subtype: Single Family Residence
Materials
- Vinyl Siding, Copper Plumbing
- Foundation: Block
- Roof: Asphalt
Condition
- Resale
- Year built: 1963
Utilities & green energy
- Electric: Circuit Breakers
- Sewer: Connected
- Water: Connected, Public
- Utilities for property: Cable Available, Sewer Connected, Water Connected
Community & neighborhood
Location
- Region: Rochester
- Subdivision: Irondequoit Gardens Sec 0
Other
Other facts
- Listing terms: Cash,Conventional,FHA,VA Loan
Price history
| Date | Event | Price |
|---|---|---|
| 7/18/2024 | Listing removed | -- |
Source: Zillow Rentals | ||
| 7/8/2024 | Price change | $2,500-3.8%$1/sqft |
Source: Zillow Rentals | ||
| 7/4/2024 | Listed for rent | $2,600$2/sqft |
Source: Zillow Rentals | ||
| 6/28/2024 | Sold | $251,500+25.9%$147/sqft |
Source: | ||
| 5/22/2024 | Pending sale | $199,777$117/sqft |
Source: | ||
Public tax history
| Year | Property taxes | Tax assessment |
|---|---|---|
| 2024 | -- | $199,000 |
| 2023 | -- | $199,000 +47.5% |
| 2022 | -- | $134,900 |
Find assessor info on the county website
Neighborhood: 14617
Nearby schools
GreatSchools rating
- 9/10Brookview SchoolGrades: K-3Distance: 0.3 mi
- 6/10Dake Junior High SchoolGrades: 7-8Distance: 1.3 mi
- 8/10Irondequoit High SchoolGrades: 9-12Distance: 1.2 mi
Schools provided by the listing agent
- District: West Irondequoit
Source: NYSAMLSs. This data may not be complete. We recommend contacting the local school district to confirm school assignments for this home.

