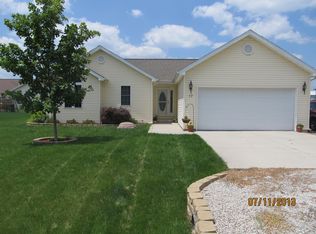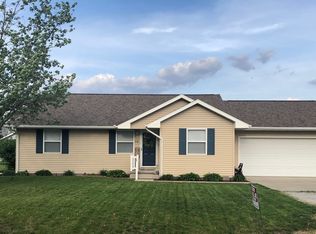Beautifully maintained home with a lot of modern touches. This home has a great layout and feels so much larger than it appears. The split floor plan gives privacy to the bedrooms and leaves a lot of space for entertaining. Spacious master bedroom with en suite and walk-in closet. The kitchen and dining room open to the large living room with large and inviting windows. Sliders from the dining room open to the deck in the back yard. Flooring was updated in 2016, fresh paint throughout, and plenty of storage. You can tell when walking in that this home has been loved. This house is move in ready and waiting for you. Call today for a showing!
This property is off market, which means it's not currently listed for sale or rent on Zillow. This may be different from what's available on other websites or public sources.



