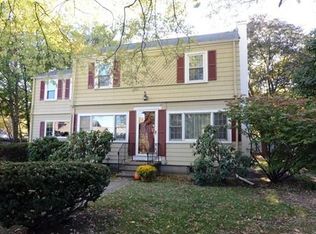Nicely updated on a corner lot! Well maintained and lovingly cared for since an extensive renovation in 2013, this 3-bedroom/2-bathroom Cape offers quality, space, and a convenient North Woburn location. The main level consists of the living room with a fireplace, two bedrooms, a full bathroom, and an eat-in kitchen with stainless steel appliances and exterior access to the patio and a spacious, fenced-in yard. Upstairs you will find the third bedroom that runs the length of the house. The finished basement includes a second fireplace, the second full bathroom, washer and dryer, and two large spaces perfect to use for entertaining, family rooms, or office areas. Newer roof, boiler, and windows. You're even walking distance to the brand new Hurld Wyman Elementary School! Easy access to 93 and 95, and close to the Burlington Mall, the Horn Pond Recreational Area, and countless shopping and dining options. Make your appointment today!
This property is off market, which means it's not currently listed for sale or rent on Zillow. This may be different from what's available on other websites or public sources.
