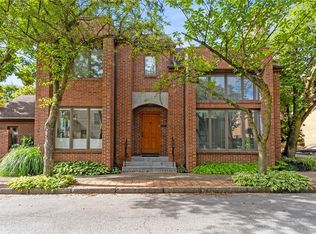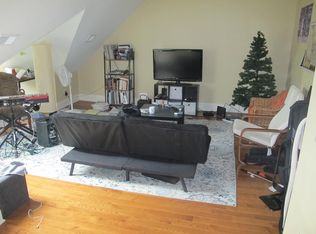Selden Street is the crown jewel of Grove Place, the oldest residential neighborhood in Downtown Rochester, and THIS is the pice de resistance! You will be drawn in by the classic brick, brownstone-like exterior on a tucked away urban street& quiet except for the sensational sounds coming from the Eastman School of Music mere steps away. The ground level PERFECTLY embodies the highly sought after 'open but separate' floor plan! Think Great Room with vaulted ceilings and floor to ceiling windows, perfectly appointed kitchen with butler's pantry, spacious formal dining, first floor laundry, stylish powder room, attached two-car garage & as I said, perfection! The second floor only continues to WOW! Sunlit loft space with private deck greets you at the landing. TWO possible primary suites, each inclusive of luxurious bathrooms, round out the floor! One suite even comes with a large entertainer's DECK complete with a natural gas firepit! The lower level offers another living area, bedroom, full bath and possible office along with ample storage space. NO HOA FEE! DO NOT WAIT! 2022-11-02
This property is off market, which means it's not currently listed for sale or rent on Zillow. This may be different from what's available on other websites or public sources.

