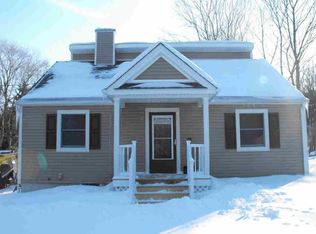BEAUTIFUL STUNNING ALMOST NEW CAPE COD IN HEART OF LAGRANGE. YOU MUST SEE THIS HOME, TOTALLY RENOVATED ,UPDATES INCLUDE ,ROOF SIDING WINDOWS ,AND NEW CUSTOM EIK WITH GRANITE,OVER SIZED LARGE CABINETS,NEW FLOORING THROUGH OUT THE HOUSE ,CUSTOM WOOD AND TILE ALL OVER ,LIVING ROOM HAS FIREPLACE,YOU MUST SEE THESE 2 BEAUTIFUL NEW BATHROOMS,SPACIOUS BEDROOMS ,HOUSE IS DECEIVING AND ,IS LARGE THEN IT APPEARS HOME MUST SEE THIS HOME ,ITS LIKE BRAND NEW,HAS PRIVATE FLAT BACKYARD,CLOSE TO SCHOOLS AND TSP, HIS ONE WILL NOT LAST,CALL BROKER FOR AN APPT,OTHERROOMS:Workshop,Foyer,ROOF:Asphalt Shingles,Basement:Garage Access,FLOORING:Ceramic Tile,Wood,Tile,AMENITIES:Medical Facility,Level 1 Desc:LIVING ROOM DINING ROOM EIK 2 BEDROOMS 1 BATH LAUNDRY,Level 2 Desc:2 BEDROOMS OR DEN, 1 FULL BATH,ExteriorFeatures:Landscaped,EQUIPMENT:Smoke Detectors,AboveGrade:1536,FOUNDATION:Block,InteriorFeatures:Electric Dryer Connection,Electric Stove Connection,Washer Connection
This property is off market, which means it's not currently listed for sale or rent on Zillow. This may be different from what's available on other websites or public sources.
