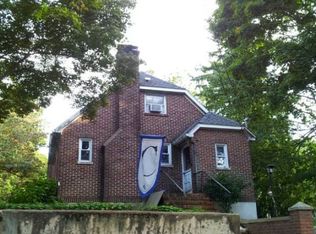Sold for $905,800
$905,800
15 Secor Road, Ardsley, NY 10502
3beds
1,749sqft
Single Family Residence, Residential
Built in 1929
0.41 Acres Lot
$-- Zestimate®
$518/sqft
$5,037 Estimated rent
Home value
Not available
Estimated sales range
Not available
$5,037/mo
Zestimate® history
Loading...
Owner options
Explore your selling options
What's special
Welcome to this updated Tudor-style home, blending timeless architectural details with thoughtful modern finishes. This three-bedroom, two-bathroom property offers a practical layout with comfortable living spaces.
The main level features a spacious living room with a wood-burning fireplace, built-in bookshelves, and hardwood floors that continue throughout. The updated kitchen includes new stainless steel appliances, quartz countertops, and a farmhouse sink, with an adjacent dining room and a cozy den. A screened-in porch off the main living area provides a quiet, tree-shaded retreat.
Upstairs, you’ll find three bedrooms, a full bathroom, generous closet space, and hardwood flooring throughout. A finished attic/bonus room (450 square feet) adds flexible space for storage, a home office, or additional living needs. The 980 square feet basement/garage includes a bonus room suitable for a gym or playroom, plus a one-car garage with an electric door.
The exterior offers a turnaround driveway, garden, patio, and ample outdoor space. Located in the Ardsley School District, this home is convenient to public transportation, shopping, and local schools. Don't miss the opportunity to call this home your own.
Zillow last checked: 8 hours ago
Listing updated: August 12, 2025 at 04:00pm
Listed by:
Jack Flannery 914-574-3344,
Keller Williams NY Realty 914-437-6100
Bought with:
Jack Flannery, 10401324064
Keller Williams NY Realty
Source: OneKey® MLS,MLS#: 848194
Facts & features
Interior
Bedrooms & bathrooms
- Bedrooms: 3
- Bathrooms: 2
- Full bathrooms: 1
- 1/2 bathrooms: 1
Heating
- Baseboard
Cooling
- Wall/Window Unit(s)
Appliances
- Included: Dishwasher, Dryer, Freezer, Gas Oven, Gas Range, Microwave, Stainless Steel Appliance(s), Washer, Gas Water Heater
- Laundry: In Basement
Features
- Walk Through Kitchen
- Flooring: Hardwood
- Basement: Full,Partially Finished,Walk-Out Access
- Attic: Finished,Full
- Number of fireplaces: 2
- Fireplace features: Basement, Family Room, Living Room
Interior area
- Total structure area: 3,175
- Total interior livable area: 1,749 sqft
Property
Parking
- Total spaces: 1
- Parking features: Driveway
- Garage spaces: 1
- Has uncovered spaces: Yes
Features
- Levels: Three Or More
- Exterior features: Garden
- Fencing: Back Yard
Lot
- Size: 0.41 Acres
- Features: Back Yard, Garden, Landscaped, Near Golf Course, Near Public Transit, Near School
Details
- Parcel number: 2689008160001000000002
- Special conditions: None
Construction
Type & style
- Home type: SingleFamily
- Architectural style: Tudor
- Property subtype: Single Family Residence, Residential
Materials
- Energy Star
Condition
- Updated/Remodeled
- Year built: 1929
Utilities & green energy
- Sewer: Public Sewer
- Water: Public
- Utilities for property: Cable Connected, Electricity Connected, Natural Gas Connected, Phone Connected, Sewer Connected, Trash Collection Public, Water Connected
Community & neighborhood
Location
- Region: Ardsley
Other
Other facts
- Listing agreement: Exclusive Agency
Price history
| Date | Event | Price |
|---|---|---|
| 8/12/2025 | Sold | $905,800+13.4%$518/sqft |
Source: | ||
| 5/15/2025 | Pending sale | $799,000$457/sqft |
Source: | ||
| 4/30/2025 | Listed for sale | $799,000$457/sqft |
Source: | ||
Public tax history
| Year | Property taxes | Tax assessment |
|---|---|---|
| 2024 | -- | $659,800 +14.7% |
| 2023 | -- | $575,100 +3.6% |
| 2022 | -- | $554,900 +12.2% |
Find assessor info on the county website
Neighborhood: 10502
Nearby schools
GreatSchools rating
- 9/10Concord Road Elementary SchoolGrades: K-4Distance: 0.4 mi
- 10/10Ardsley Middle SchoolGrades: 5-8Distance: 1.6 mi
- 10/10Ardsley High SchoolGrades: 9-12Distance: 0.6 mi
Schools provided by the listing agent
- Elementary: Concord Road Elementary School
- Middle: Ardsley Middle School
- High: Ardsley High School
Source: OneKey® MLS. This data may not be complete. We recommend contacting the local school district to confirm school assignments for this home.
