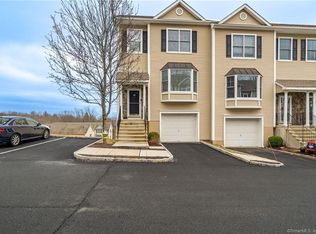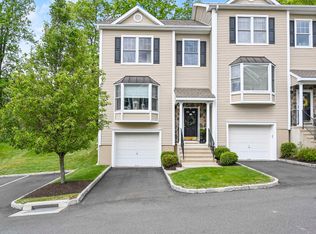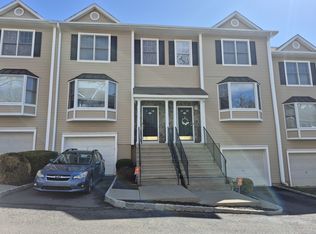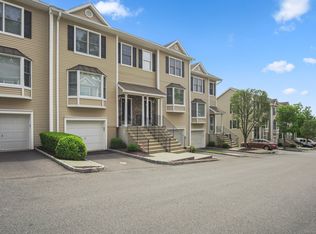Sold for $410,000 on 03/29/23
$410,000
15 Scuppo Road #602, Danbury, CT 06811
2beds
2,325sqft
Condominium, Townhouse
Built in 2005
-- sqft lot
$467,100 Zestimate®
$176/sqft
$3,080 Estimated rent
Home value
$467,100
$444,000 - $490,000
$3,080/mo
Zestimate® history
Loading...
Owner options
Explore your selling options
What's special
Beautiful townhouse in a private community in Danbury's sought after West Side area. Just minutes from I-84 & Route 7, Westville Commons includes a heated, in-ground pool with clubhouse access. The interior offers 4 levels of comfortable living with a total of seven rooms. The main level includes an expansive living room with oversized bay window for natural light. Fabulous dining room with sliders out to your private deck, and a gorgeous sunlit kitchen with stainless steel appliances including a gas range. Tastefully updated half bath complete the main level. Upstairs you'll find a very spacious primary bedroom with impressive walk-in closet & full bath with double vanity! Second bedroom is generously sized and has great closet space. Additional bonus space on the garage level is perfect for a home office, workout space, media room. This is also the level of the home where you'll find the laundry area. Lower-level living space includes a grand family room with great ceiling height, sliders to your lovely patio and even includes a second full bathroom! This home is move-in ready, recently painted top to bottom, with all appliances included (all new in 2016), including a brand-new hot water heater. The home includes advanced connectivity upgrades, including Nest thermostats & doorbell camera, Electric Vehicle charging connection, highly efficient natural gas heating, AC, one-car attached garage with plenty of guest parking! This is the property you've been waiting for!
Zillow last checked: 8 hours ago
Listing updated: July 09, 2024 at 08:17pm
Listed by:
Matt Streaman 203-240-1160,
RE/MAX Right Choice 203-744-2400
Bought with:
Michele Isenberg, REB.0795348
William Raveis Real Estate
Source: Smart MLS,MLS#: 170548035
Facts & features
Interior
Bedrooms & bathrooms
- Bedrooms: 2
- Bathrooms: 3
- Full bathrooms: 2
- 1/2 bathrooms: 1
Primary bedroom
- Level: Upper
Bedroom
- Level: Upper
Primary bathroom
- Level: Upper
Bathroom
- Level: Main
Bathroom
- Level: Lower
Dining room
- Level: Main
Kitchen
- Level: Main
Living room
- Level: Main
Office
- Level: Other
Rec play room
- Level: Lower
Heating
- Gas on Gas, Forced Air, Gas In Street
Cooling
- Ceiling Fan(s), Central Air
Appliances
- Included: Gas Range, Microwave, Refrigerator, Dishwasher, Washer, Dryer, Water Heater
Features
- Smart Thermostat
- Basement: Full
- Attic: Access Via Hatch
- Has fireplace: No
Interior area
- Total structure area: 2,325
- Total interior livable area: 2,325 sqft
- Finished area above ground: 1,650
- Finished area below ground: 675
Property
Parking
- Total spaces: 1
- Parking features: Attached, Garage Door Opener
- Attached garage spaces: 1
Features
- Stories: 4
- Has private pool: Yes
- Pool features: In Ground
Lot
- Features: Level, Few Trees
Details
- Parcel number: 2500339
- Zoning: Res
Construction
Type & style
- Home type: Condo
- Architectural style: Townhouse
- Property subtype: Condominium, Townhouse
Materials
- Vinyl Siding
Condition
- New construction: No
- Year built: 2005
Utilities & green energy
- Sewer: Public Sewer
- Water: Public
Community & neighborhood
Security
- Security features: Security System
Community
- Community features: Basketball Court, Near Public Transport, Golf, Health Club, Medical Facilities, Park, Shopping/Mall
Location
- Region: Danbury
- Subdivision: Mill Plain
HOA & financial
HOA
- Has HOA: Yes
- HOA fee: $400 monthly
- Amenities included: Clubhouse, Guest Parking, Pool, Security, Management
- Services included: Security, Maintenance Grounds, Trash, Snow Removal, Water, Pool Service, Road Maintenance
Price history
| Date | Event | Price |
|---|---|---|
| 11/28/2025 | Listing removed | $3,000$1/sqft |
Source: Zillow Rentals Report a problem | ||
| 10/29/2025 | Listed for rent | $3,000$1/sqft |
Source: Zillow Rentals Report a problem | ||
| 10/22/2025 | Listing removed | $3,000$1/sqft |
Source: Zillow Rentals Report a problem | ||
| 10/1/2025 | Listed for rent | $3,000$1/sqft |
Source: Zillow Rentals Report a problem | ||
| 3/29/2023 | Sold | $410,000+2.5%$176/sqft |
Source: | ||
Public tax history
| Year | Property taxes | Tax assessment |
|---|---|---|
| 2025 | $6,315 +2.3% | $252,700 |
| 2024 | $6,176 +4.8% | $252,700 |
| 2023 | $5,895 +29.4% | $252,700 +56.6% |
Find assessor info on the county website
Neighborhood: 06811
Nearby schools
GreatSchools rating
- 3/10Mill Ridge Primary SchoolGrades: K-3Distance: 0.2 mi
- 3/10Rogers Park Middle SchoolGrades: 6-8Distance: 2.2 mi
- 2/10Danbury High SchoolGrades: 9-12Distance: 1.8 mi
Schools provided by the listing agent
- High: Danbury
Source: Smart MLS. This data may not be complete. We recommend contacting the local school district to confirm school assignments for this home.

Get pre-qualified for a loan
At Zillow Home Loans, we can pre-qualify you in as little as 5 minutes with no impact to your credit score.An equal housing lender. NMLS #10287.
Sell for more on Zillow
Get a free Zillow Showcase℠ listing and you could sell for .
$467,100
2% more+ $9,342
With Zillow Showcase(estimated)
$476,442


