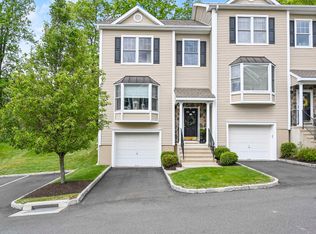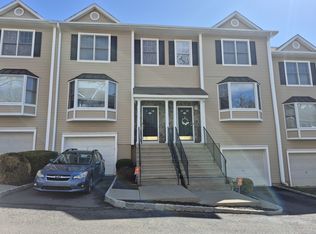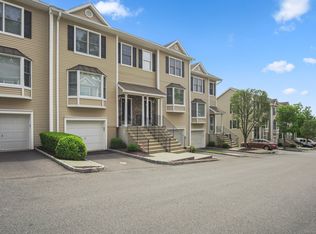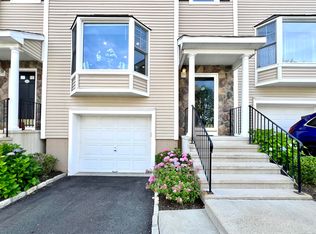Sold for $438,888 on 09/19/25
$438,888
15 Scuppo Road #402, Danbury, CT 06811
2beds
2,346sqft
Condominium, Townhouse
Built in 2005
-- sqft lot
$443,800 Zestimate®
$187/sqft
$3,090 Estimated rent
Home value
$443,800
$399,000 - $493,000
$3,090/mo
Zestimate® history
Loading...
Owner options
Explore your selling options
What's special
Beautiful 4 level townhouse with excellent location!!! Plus easy access to all highways and just minutes from I-84 and Rte. 7, elementary school, Hospital and Danbury Mall. Open floor plan between kitchen, dining room and oversized living room is perfect for entertaining. In addition, hardwoods floors throughout the main level with sliders to deck with views. Kitchen offers granite counter tops and stainless steel appliances. Relax at the end of your day in the Jacuzzi tub in the master bathroom. Plus crown molding throughout the unit. The lower level could be used as a private 3rd bedroom or family room with full bath and walk out to patio. Common charges include snow removal/shoveling, lawn and garden maintenance, pool and club house maintenance, water, sewer, garbage and complex insurance. Attached 1 car garage. Complex offers pool, pool house and plenty of guests parking. A must see unit!!!
Zillow last checked: 8 hours ago
Listing updated: September 23, 2025 at 09:43am
Listed by:
Douglas Collins 203-482-7167,
Coldwell Banker Realty 203-426-5679
Bought with:
Mary Worstell, RES.0819264
Briante Realty Group LLC
Source: Smart MLS,MLS#: 24098670
Facts & features
Interior
Bedrooms & bathrooms
- Bedrooms: 2
- Bathrooms: 3
- Full bathrooms: 2
- 1/2 bathrooms: 1
Primary bedroom
- Level: Upper
Bedroom
- Level: Upper
Dining room
- Level: Main
Kitchen
- Level: Main
Living room
- Level: Main
Office
- Level: Lower
Rec play room
- Level: Lower
Heating
- Forced Air, Natural Gas
Cooling
- Central Air
Appliances
- Included: Oven/Range, Microwave, Refrigerator, Dishwasher, Washer, Dryer, Gas Water Heater, Water Heater
- Laundry: Lower Level
Features
- Basement: Full
- Attic: Access Via Hatch
- Has fireplace: No
Interior area
- Total structure area: 2,346
- Total interior livable area: 2,346 sqft
- Finished area above ground: 1,671
- Finished area below ground: 675
Property
Parking
- Total spaces: 1
- Parking features: Attached, Garage Door Opener
- Attached garage spaces: 1
Features
- Stories: 4
- Patio & porch: Deck, Patio
- Exterior features: Rain Gutters
- Has private pool: Yes
- Pool features: In Ground
Lot
- Features: Level
Details
- Additional structures: Pool House
- Parcel number: 2500329
- Zoning: RMF4
Construction
Type & style
- Home type: Condo
- Architectural style: Townhouse
- Property subtype: Condominium, Townhouse
Materials
- Vinyl Siding
Condition
- New construction: No
- Year built: 2005
Utilities & green energy
- Sewer: Public Sewer
- Water: Public
- Utilities for property: Cable Available
Community & neighborhood
Community
- Community features: Basketball Court, Golf, Library, Medical Facilities, Park, Playground, Tennis Court(s)
Location
- Region: Danbury
HOA & financial
HOA
- Has HOA: Yes
- HOA fee: $475 monthly
- Amenities included: Clubhouse, Management
- Services included: Maintenance Grounds, Trash, Snow Removal
Price history
| Date | Event | Price |
|---|---|---|
| 9/19/2025 | Sold | $438,888-0.2%$187/sqft |
Source: | ||
| 5/25/2025 | Listed for sale | $439,900+65.4%$188/sqft |
Source: | ||
| 5/31/2019 | Sold | $266,000+0.4%$113/sqft |
Source: | ||
| 4/16/2019 | Pending sale | $265,000$113/sqft |
Source: Stetson Real Estate, LLc #170160381 | ||
| 3/31/2019 | Listed for sale | $265,000+17.8%$113/sqft |
Source: Stetson Real Estate, LLc #170160381 | ||
Public tax history
| Year | Property taxes | Tax assessment |
|---|---|---|
| 2025 | $6,422 +2.3% | $256,970 |
| 2024 | $6,280 +4.8% | $256,970 |
| 2023 | $5,995 +31.2% | $256,970 +58.7% |
Find assessor info on the county website
Neighborhood: 06811
Nearby schools
GreatSchools rating
- 3/10Mill Ridge Primary SchoolGrades: K-3Distance: 0.3 mi
- 3/10Rogers Park Middle SchoolGrades: 6-8Distance: 2.2 mi
- 2/10Danbury High SchoolGrades: 9-12Distance: 1.8 mi

Get pre-qualified for a loan
At Zillow Home Loans, we can pre-qualify you in as little as 5 minutes with no impact to your credit score.An equal housing lender. NMLS #10287.
Sell for more on Zillow
Get a free Zillow Showcase℠ listing and you could sell for .
$443,800
2% more+ $8,876
With Zillow Showcase(estimated)
$452,676


