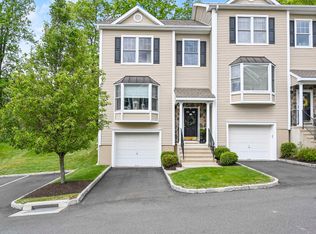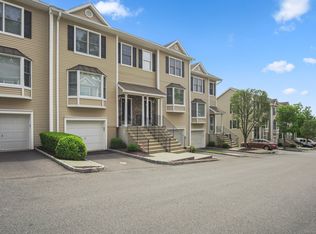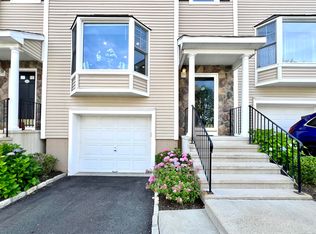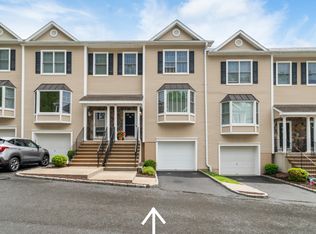Sold for $405,000 on 05/09/25
$405,000
15 Scuppo Road #1602, Danbury, CT 06811
2beds
1,650sqft
Condominium, Townhouse
Built in 2005
-- sqft lot
$414,300 Zestimate®
$245/sqft
$2,694 Estimated rent
Home value
$414,300
$373,000 - $460,000
$2,694/mo
Zestimate® history
Loading...
Owner options
Explore your selling options
What's special
Spacious 4 level townhouse with open floor plan. Living room, dining room & kitchen with hardwood floors and lots of light, sliders to deck and patio walkout in basement. Primary Bedroom with walk in closet, jack & jill full bath and additional bedroom with a large double closet on upper level. Den/playroom/spare bedroom/flex room on the lower level. Full unfinished walk out basement (approx.675sq.ft) heated with electric baseboard heat and currently being used as office space. Basement has roughed in bath, very high ceilings and can be easily finished for additional living space. New hot water heater installed 10/24. A/C unit serviced 10/24. Plenty of visitor parking. This town home has a clubhouse and an in ground pool for summertime fun. Convenient location, close to everything. Great I-84 commute. Lots of space for the money!
Zillow last checked: 8 hours ago
Listing updated: May 09, 2025 at 05:34pm
Listed by:
Britta R. Pedersen 203-240-2509,
Dream House Realty 203-312-7750,
Catherine Mollenthiel 203-240-6925,
Dream House Realty
Bought with:
Caren Harrington, RES.0782069
William Pitt Sotheby's Int'l
Source: Smart MLS,MLS#: 24084868
Facts & features
Interior
Bedrooms & bathrooms
- Bedrooms: 2
- Bathrooms: 2
- Full bathrooms: 1
- 1/2 bathrooms: 1
Primary bedroom
- Features: Walk-In Closet(s), Wall/Wall Carpet
- Level: Upper
Bedroom
- Features: Wall/Wall Carpet
- Level: Upper
Den
- Features: Hardwood Floor
- Level: Lower
Dining room
- Features: Balcony/Deck, Hardwood Floor
- Level: Main
Kitchen
- Features: Granite Counters, Double-Sink, Pantry, Hardwood Floor
- Level: Main
Living room
- Features: Bay/Bow Window, Hardwood Floor
- Level: Main
Heating
- Forced Air, Natural Gas
Cooling
- Central Air
Appliances
- Included: Oven/Range, Microwave, Refrigerator, Dishwasher, Gas Water Heater, Water Heater
- Laundry: Lower Level
Features
- Wired for Data, Open Floorplan
- Basement: Full,Unfinished,Heated,Concrete
- Attic: Access Via Hatch
- Has fireplace: No
Interior area
- Total structure area: 1,650
- Total interior livable area: 1,650 sqft
- Finished area above ground: 1,650
Property
Parking
- Total spaces: 1
- Parking features: Attached
- Attached garage spaces: 1
Features
- Stories: 3
- Patio & porch: Deck, Patio
- Has private pool: Yes
- Pool features: In Ground
Lot
- Features: Wooded
Details
- Additional structures: Pool House
- Parcel number: 2500309
- Zoning: RMF4
Construction
Type & style
- Home type: Condo
- Architectural style: Townhouse
- Property subtype: Condominium, Townhouse
Materials
- Vinyl Siding
Condition
- New construction: No
- Year built: 2005
Utilities & green energy
- Sewer: Public Sewer
- Water: Public
Community & neighborhood
Community
- Community features: Health Club, Library, Medical Facilities, Near Public Transport, Shopping/Mall
Location
- Region: Danbury
- Subdivision: Mill Plain
HOA & financial
HOA
- Has HOA: Yes
- HOA fee: $425 monthly
- Amenities included: Clubhouse, Guest Parking, Pool, Management
- Services included: Maintenance Grounds, Trash, Snow Removal, Water, Pool Service, Road Maintenance
Price history
| Date | Event | Price |
|---|---|---|
| 5/10/2025 | Pending sale | $399,000-1.5%$242/sqft |
Source: | ||
| 5/9/2025 | Sold | $405,000+1.5%$245/sqft |
Source: | ||
| 4/12/2025 | Listed for sale | $399,000+47.8%$242/sqft |
Source: | ||
| 3/24/2021 | Listing removed | -- |
Source: Owner | ||
| 1/19/2021 | Sold | $270,000+8%$164/sqft |
Source: Public Record | ||
Public tax history
| Year | Property taxes | Tax assessment |
|---|---|---|
| 2025 | $5,328 +2.2% | $213,220 |
| 2024 | $5,211 +4.8% | $213,220 |
| 2023 | $4,974 +22.8% | $213,220 +48.5% |
Find assessor info on the county website
Neighborhood: 06811
Nearby schools
GreatSchools rating
- 3/10Mill Ridge Primary SchoolGrades: K-3Distance: 0.3 mi
- 3/10Rogers Park Middle SchoolGrades: 6-8Distance: 2.2 mi
- 2/10Danbury High SchoolGrades: 9-12Distance: 1.8 mi

Get pre-qualified for a loan
At Zillow Home Loans, we can pre-qualify you in as little as 5 minutes with no impact to your credit score.An equal housing lender. NMLS #10287.
Sell for more on Zillow
Get a free Zillow Showcase℠ listing and you could sell for .
$414,300
2% more+ $8,286
With Zillow Showcase(estimated)
$422,586


