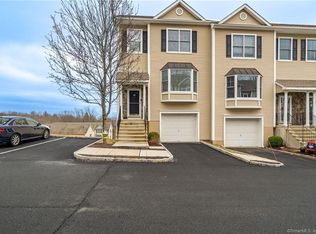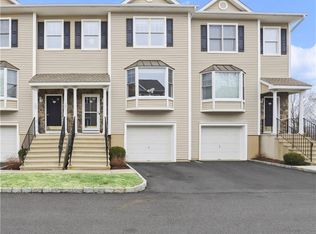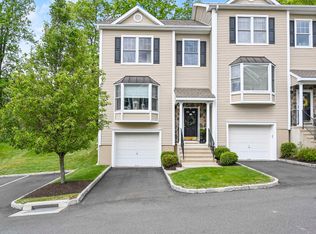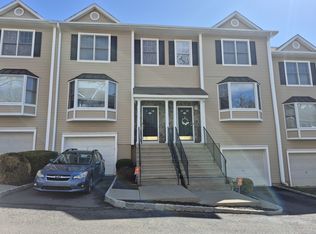Here is the one you have been waiting for!! With over 2500 Sq Ft of living space, this end-unit 4-level townhome has been meticulously maintained by the original owner. Welcome to 15 Scuppo Rd, Unit 1601! Nestled in sought-after Westville Commons, this end-unit is like no other! The main level boasts a bright open floor plan with tons of natural lights, recess lights, bay window, crown moldings(throughout the unit), powder room, gleaming hardwood floors, eat-in kitchen, granite counter tops, spacious dining room leading to the sliding doors with a nice deck overlooking the pool with amazing nature's views! The upper level offers two bedrooms, including a spacious master bedroom with a walk-in closet, and has direct access to the main bathroom with dual vanities, jet tub, linen closet, and another nice size second bedroom. There's a bonus room in the mid-lower level with high ceilings, plenty of natural light that is ideal for a home office or a 3rd bedroom, you will also find the laundry area and direct access to the garage. The basement offers an additional 675 sq feet of living space, full sliding doors giving you proximity to the pool and club house, and a roughed-in 2nd full bath that awaits your imagination! Don't miss this opportunity to own a spacious, well-maintained end-unit in one of the most desirable complexes in Danbury. Conveniently located only minutes away from Danbury Mall, restaurants, shopping, NY, and CT Highways. THIS IS THE ONE!!
This property is off market, which means it's not currently listed for sale or rent on Zillow. This may be different from what's available on other websites or public sources.




