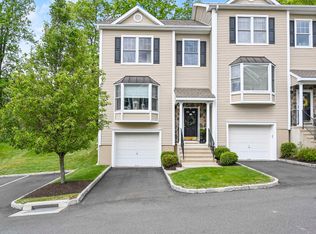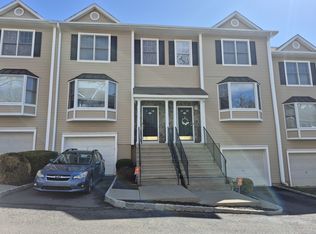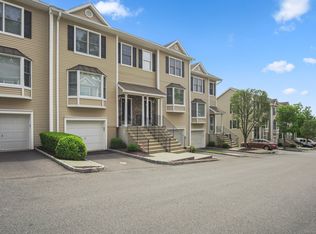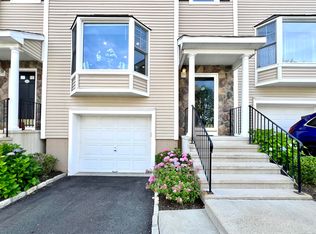Sold for $485,000 on 07/31/25
$485,000
15 Scuppo Road #1404, Danbury, CT 06811
2beds
2,640sqft
Condominium, Townhouse
Built in 2005
-- sqft lot
$492,200 Zestimate®
$184/sqft
$3,102 Estimated rent
Home value
$492,200
$443,000 - $546,000
$3,102/mo
Zestimate® history
Loading...
Owner options
Explore your selling options
What's special
Beautifully renovated and impeccably maintained, this stunning 4-level end-unit townhouse combines charm with modern sophistication. Ideally situated near I-84, I-95, and offering convenient access to New York, this home is perfect for commuters seeking both comfort and style. The main level boasts hardwood floors, recessed lighting, a convenient half bath, and a bright, open-concept kitchen featuring granite countertops, backsplash, breakfast bar/island, stainless appliances and sliders that lead directly to a private deck-ideal for entertaining or relaxing. Upstairs, the spacious bedrooms offer flexibility and comfort, while the lower-level bonus room with a closet can easily function as a third bedroom, office, or guest room. The fully finished walk-out basement opens to a patio and offers additional living space with 2nd full bath - it's an absolute must-see! Don't miss this rare opportunity to own a move-in-ready home that truly has it all!
Zillow last checked: 8 hours ago
Listing updated: July 31, 2025 at 08:18pm
Listed by:
Jennifer Bundock 203-632-7201,
Coldwell Banker Realty 203-272-1633
Bought with:
Kim Kendall, REB.0791664
Keller Williams Realty
Source: Smart MLS,MLS#: 24093682
Facts & features
Interior
Bedrooms & bathrooms
- Bedrooms: 2
- Bathrooms: 3
- Full bathrooms: 2
- 1/2 bathrooms: 1
Primary bedroom
- Level: Upper
Bedroom
- Level: Upper
Bathroom
- Level: Upper
Bathroom
- Level: Lower
Bathroom
- Level: Main
Kitchen
- Level: Main
Living room
- Level: Main
Media room
- Level: Lower
Other
- Level: Lower
Heating
- Forced Air, Natural Gas
Cooling
- Ceiling Fan(s), Central Air
Appliances
- Included: Oven/Range, Microwave, Refrigerator, Dishwasher, Washer, Dryer, Gas Water Heater, Tankless Water Heater
- Laundry: Lower Level
Features
- Basement: Full,Heated,Finished,Cooled,Interior Entry,Liveable Space
- Attic: Access Via Hatch
- Has fireplace: No
- Common walls with other units/homes: End Unit
Interior area
- Total structure area: 2,640
- Total interior livable area: 2,640 sqft
- Finished area above ground: 1,650
- Finished area below ground: 990
Property
Parking
- Total spaces: 2
- Parking features: Attached, Paved
- Attached garage spaces: 1
Features
- Stories: 4
- Patio & porch: Deck, Patio
- Exterior features: Rain Gutters
- Has private pool: Yes
- Pool features: In Ground
Details
- Parcel number: 2500303
- Zoning: RMF4
Construction
Type & style
- Home type: Condo
- Architectural style: Townhouse
- Property subtype: Condominium, Townhouse
- Attached to another structure: Yes
Materials
- Vinyl Siding
Condition
- New construction: No
- Year built: 2005
Utilities & green energy
- Sewer: Public Sewer
- Water: Public
- Utilities for property: Cable Available
Community & neighborhood
Security
- Security features: Security System
Community
- Community features: Medical Facilities, Shopping/Mall
Location
- Region: Danbury
- Subdivision: Mill Plain
HOA & financial
HOA
- Has HOA: Yes
- HOA fee: $425 monthly
- Amenities included: Clubhouse, Pool, Management
- Services included: Maintenance Grounds, Trash, Snow Removal, Water, Pool Service, Road Maintenance, Insurance
Price history
| Date | Event | Price |
|---|---|---|
| 7/31/2025 | Sold | $485,000+2.1%$184/sqft |
Source: | ||
| 5/26/2025 | Pending sale | $475,000$180/sqft |
Source: | ||
| 5/16/2025 | Listed for sale | $475,000-4.8%$180/sqft |
Source: | ||
| 9/4/2024 | Listing removed | $499,000-16.7%$189/sqft |
Source: | ||
| 8/31/2024 | Listed for sale | $599,000+49.8%$227/sqft |
Source: | ||
Public tax history
| Year | Property taxes | Tax assessment |
|---|---|---|
| 2025 | $6,917 +2.2% | $276,780 |
| 2024 | $6,765 +4.8% | $276,780 |
| 2023 | $6,457 +59.4% | $276,780 +92.7% |
Find assessor info on the county website
Neighborhood: 06811
Nearby schools
GreatSchools rating
- 3/10Mill Ridge Primary SchoolGrades: K-3Distance: 0.3 mi
- 3/10Rogers Park Middle SchoolGrades: 6-8Distance: 2.2 mi
- 2/10Danbury High SchoolGrades: 9-12Distance: 1.8 mi

Get pre-qualified for a loan
At Zillow Home Loans, we can pre-qualify you in as little as 5 minutes with no impact to your credit score.An equal housing lender. NMLS #10287.
Sell for more on Zillow
Get a free Zillow Showcase℠ listing and you could sell for .
$492,200
2% more+ $9,844
With Zillow Showcase(estimated)
$502,044


