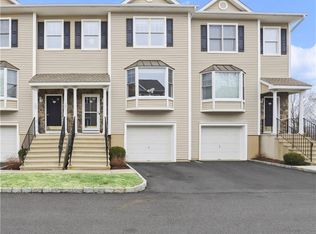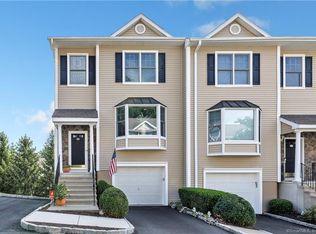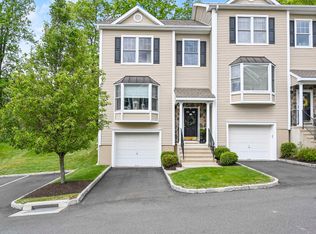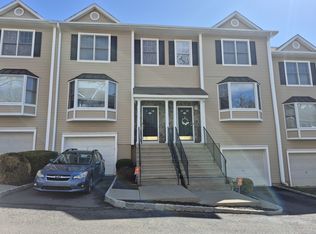Sold for $410,000 on 05/25/23
$410,000
15 Scuppo Road #1201, Danbury, CT 06811
2beds
2,640sqft
Condominium, Townhouse
Built in 2006
-- sqft lot
$477,900 Zestimate®
$155/sqft
$3,227 Estimated rent
Home value
$477,900
$454,000 - $502,000
$3,227/mo
Zestimate® history
Loading...
Owner options
Explore your selling options
What's special
Stunning move-in ready townhouse offers four levels and seven rooms of comfortable living. The main level consists of a vast living room complete with a large bay window that provides beautiful natural lighting. The living room is accompanied by a beautiful dining room with sliding doors out to a private deck, a luxurious granite countertop kitchen complete with stainless steel appliances, and an updated half bathroom. Upstairs, there is a spacious primary bedroom featuring a grand walk-in closet and a full bathroom with double vanity. The second bedroom is also generously sized with substantial closet space. Additional bonus space on the garage level is perfect for a home office. The garage level also features a useful laundry area. Lower-level living space includes a family room with appreciable ceiling height, sliding doors to a patio, and a second full bathroom. Located within a private community just minutes from I-84 and Mill Plain Rd Route 6, this sought-after location within Westville Commons also includes a heated, in-ground pool with clubhouse access.
Zillow last checked: 8 hours ago
Listing updated: May 26, 2023 at 11:39am
Listed by:
Sam Campolo 914-584-9799,
Keller Williams NY Realty 914-437-6100
Bought with:
Joan Oricchio, REB.0512530
Berkshire Hathaway NE Prop.
Source: Smart MLS,MLS#: 170555772
Facts & features
Interior
Bedrooms & bathrooms
- Bedrooms: 2
- Bathrooms: 3
- Full bathrooms: 2
- 1/2 bathrooms: 1
Primary bedroom
- Level: Upper
Bedroom
- Level: Upper
Primary bathroom
- Level: Upper
Bathroom
- Level: Lower
Bathroom
- Level: Main
Dining room
- Level: Main
Kitchen
- Level: Main
Living room
- Level: Main
Office
- Level: Other
Rec play room
- Level: Lower
Heating
- Gas on Gas, Forced Air, Gas In Street
Cooling
- Ceiling Fan(s), Central Air
Appliances
- Included: Gas Cooktop, Gas Range, Microwave, Refrigerator, Freezer, Dishwasher, Washer, Dryer, Gas Water Heater
Features
- Basement: Full,Finished,Heated,Cooled,Garage Access
- Attic: Access Via Hatch
- Has fireplace: No
- Common walls with other units/homes: End Unit
Interior area
- Total structure area: 2,640
- Total interior livable area: 2,640 sqft
- Finished area above ground: 1,650
- Finished area below ground: 990
Property
Parking
- Total spaces: 1
- Parking features: Attached
- Attached garage spaces: 1
Features
- Stories: 4
- Patio & porch: Deck, Patio
- Exterior features: Outdoor Grill, Sidewalk
- Has private pool: Yes
- Pool features: In Ground
Lot
- Features: Secluded, Corner Lot
Details
- Additional structures: Pool House
- Parcel number: 2500290
- Zoning: Res
Construction
Type & style
- Home type: Condo
- Architectural style: Townhouse
- Property subtype: Condominium, Townhouse
- Attached to another structure: Yes
Materials
- Vinyl Siding
Condition
- New construction: No
- Year built: 2006
Utilities & green energy
- Sewer: Public Sewer
- Water: Public
Community & neighborhood
Location
- Region: Danbury
- Subdivision: Mill Plain
HOA & financial
HOA
- Has HOA: Yes
- HOA fee: $400 monthly
- Amenities included: Clubhouse, Guest Parking, Pool, Management
- Services included: Security, Maintenance Grounds, Trash, Snow Removal, Water, Pool Service, Road Maintenance
Price history
| Date | Event | Price |
|---|---|---|
| 5/25/2023 | Sold | $410,000+2.8%$155/sqft |
Source: | ||
| 3/21/2023 | Contingent | $399,000$151/sqft |
Source: | ||
| 3/14/2023 | Listed for sale | $399,000+48.9%$151/sqft |
Source: | ||
| 9/30/2019 | Sold | $268,000-1.8%$102/sqft |
Source: | ||
| 6/30/2019 | Listed for sale | $272,900-24.7%$103/sqft |
Source: William Raveis Real Estate #170211657 | ||
Public tax history
| Year | Property taxes | Tax assessment |
|---|---|---|
| 2025 | $6,315 +2.3% | $252,700 |
| 2024 | $6,176 +4.8% | $252,700 |
| 2023 | $5,895 +28% | $252,700 +54.8% |
Find assessor info on the county website
Neighborhood: 06811
Nearby schools
GreatSchools rating
- 3/10Mill Ridge Primary SchoolGrades: K-3Distance: 0.2 mi
- 3/10Rogers Park Middle SchoolGrades: 6-8Distance: 2.2 mi
- 2/10Danbury High SchoolGrades: 9-12Distance: 1.8 mi

Get pre-qualified for a loan
At Zillow Home Loans, we can pre-qualify you in as little as 5 minutes with no impact to your credit score.An equal housing lender. NMLS #10287.
Sell for more on Zillow
Get a free Zillow Showcase℠ listing and you could sell for .
$477,900
2% more+ $9,558
With Zillow Showcase(estimated)
$487,458


