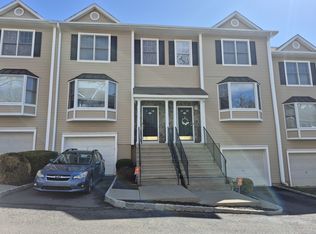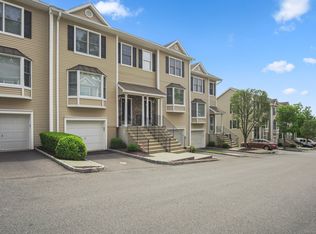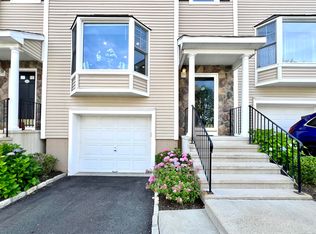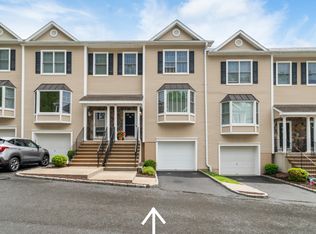Sold for $410,000 on 11/07/24
$410,000
15 Scuppo Road #1106, Danbury, CT 06811
2beds
2,025sqft
Condominium, Townhouse
Built in 2005
-- sqft lot
$435,200 Zestimate®
$202/sqft
$2,785 Estimated rent
Home value
$435,200
$387,000 - $487,000
$2,785/mo
Zestimate® history
Loading...
Owner options
Explore your selling options
What's special
Beautifully appointed 2 Bedroom, 1.5 Bath Townhome located in Westville Commons. Feel transformed as you enter this luxurious Townhome on the West Side of Danbury, and feel the magical presence. Walk into the Foyer, and up a few stairs to the spacious Living Room with neutral colors, Hardwood Flooring, and a mesmerizing Bay Window with Mountain Views. The Dining Room also has Hardwood Flooring and access to a 17x7 Deck with stairs that access the lush, and beautifully manicured, back lawn. The Dining Room opens to the warm and inviting Kitchen with a Breakfast Bar, Gas Stove, Cherry Cabinetry, Granite Countertops, and Stainless Steel Appliances. A Half Bath is located on the Main Level also. Upstairs are 2 Spacious Bedrooms. The Sun filled Primary Bedroom has Hardwood Flooring, 4 Windows, access to a Full Bath, with Double Sinks and a Jacuzzi, and a Walk-in Closet. The 2nd Bedroom, currently used as an Office, has Hardwood Flooring, and 2 large windows, capturing those beautiful mountain views. The Den in the Lower Level is ideal for an office/Rec Room. This room has carpeting. CA & Nat. Gas Heat. Transport yourself into a carefree lifestyle. Lounge by the Pool, when relaxation time is needed. When feeling adventurous, play a game of Golf at the nearby Golf Courses. Hike at various parks. Dine out at various nearby exceptional restaurants, or go shopping at the nearby Mall. Danbury also has access to Candlewood Lake for all your boating and water sports needs.Explore Danbury.
Zillow last checked: 8 hours ago
Listing updated: November 08, 2024 at 07:56am
Listed by:
Lisa Bowman 203-733-7638,
Coldwell Banker Realty 860-354-4111
Bought with:
Deja Spearman, RES.0824525
eXp Realty
Source: Smart MLS,MLS#: 24045988
Facts & features
Interior
Bedrooms & bathrooms
- Bedrooms: 2
- Bathrooms: 2
- Full bathrooms: 1
- 1/2 bathrooms: 1
Primary bedroom
- Features: Full Bath, Walk-In Closet(s), Hardwood Floor
- Level: Upper
- Area: 168 Square Feet
- Dimensions: 12 x 14
Bedroom
- Features: Hardwood Floor
- Level: Upper
- Area: 168 Square Feet
- Dimensions: 14 x 12
Den
- Features: Wall/Wall Carpet
- Level: Lower
- Area: 120 Square Feet
- Dimensions: 15 x 8
Dining room
- Features: Balcony/Deck, Hardwood Floor
- Level: Main
- Area: 168 Square Feet
- Dimensions: 12 x 14
Kitchen
- Features: Breakfast Bar, Granite Counters, Hardwood Floor
- Level: Main
- Area: 81 Square Feet
- Dimensions: 9 x 9
Living room
- Features: Bay/Bow Window, Hardwood Floor
- Level: Main
- Area: 196 Square Feet
- Dimensions: 14 x 14
Heating
- Forced Air, Natural Gas
Cooling
- Central Air
Appliances
- Included: Gas Range, Microwave, Refrigerator, Dishwasher, Washer, Dryer, Gas Water Heater, Water Heater
- Laundry: Lower Level
Features
- Entrance Foyer
- Basement: Full,Heated,Finished,Garage Access,Cooled,Interior Entry,Liveable Space
- Attic: Pull Down Stairs
- Has fireplace: No
- Common walls with other units/homes: End Unit
Interior area
- Total structure area: 2,025
- Total interior livable area: 2,025 sqft
- Finished area above ground: 1,350
- Finished area below ground: 675
Property
Parking
- Total spaces: 1
- Parking features: Attached
- Attached garage spaces: 1
Features
- Stories: 3
- Patio & porch: Deck
- Has private pool: Yes
- Pool features: In Ground
Lot
- Features: Level, Sloped
Details
- Additional structures: Pool House
- Parcel number: 2500289
- Zoning: RMF4
Construction
Type & style
- Home type: Condo
- Architectural style: Townhouse
- Property subtype: Condominium, Townhouse
- Attached to another structure: Yes
Materials
- Vinyl Siding
Condition
- New construction: No
- Year built: 2005
Utilities & green energy
- Sewer: Public Sewer
- Water: Public
Community & neighborhood
Community
- Community features: Golf, Health Club, Lake, Library, Medical Facilities, Park, Shopping/Mall
Location
- Region: Danbury
- Subdivision: Mill Plain
HOA & financial
HOA
- Has HOA: Yes
- HOA fee: $425 monthly
- Amenities included: Clubhouse, Guest Parking, Pool, Management
- Services included: Maintenance Grounds, Trash, Snow Removal, Water, Sewer, Pool Service, Road Maintenance
Price history
| Date | Event | Price |
|---|---|---|
| 11/7/2024 | Sold | $410,000$202/sqft |
Source: | ||
| 10/17/2024 | Pending sale | $410,000$202/sqft |
Source: | ||
| 9/14/2024 | Listed for sale | $410,000+19.9%$202/sqft |
Source: | ||
| 7/2/2024 | Listing removed | -- |
Source: | ||
| 9/26/2023 | Pending sale | $342,000$169/sqft |
Source: | ||
Public tax history
| Year | Property taxes | Tax assessment |
|---|---|---|
| 2025 | $5,788 +2.2% | $231,630 |
| 2024 | $5,661 +4.8% | $231,630 |
| 2023 | $5,404 +46% | $231,630 +76.5% |
Find assessor info on the county website
Neighborhood: 06811
Nearby schools
GreatSchools rating
- 3/10Mill Ridge Primary SchoolGrades: K-3Distance: 0.3 mi
- 3/10Rogers Park Middle SchoolGrades: 6-8Distance: 2.2 mi
- 2/10Danbury High SchoolGrades: 9-12Distance: 1.8 mi
Schools provided by the listing agent
- High: Danbury
Source: Smart MLS. This data may not be complete. We recommend contacting the local school district to confirm school assignments for this home.

Get pre-qualified for a loan
At Zillow Home Loans, we can pre-qualify you in as little as 5 minutes with no impact to your credit score.An equal housing lender. NMLS #10287.
Sell for more on Zillow
Get a free Zillow Showcase℠ listing and you could sell for .
$435,200
2% more+ $8,704
With Zillow Showcase(estimated)
$443,904


